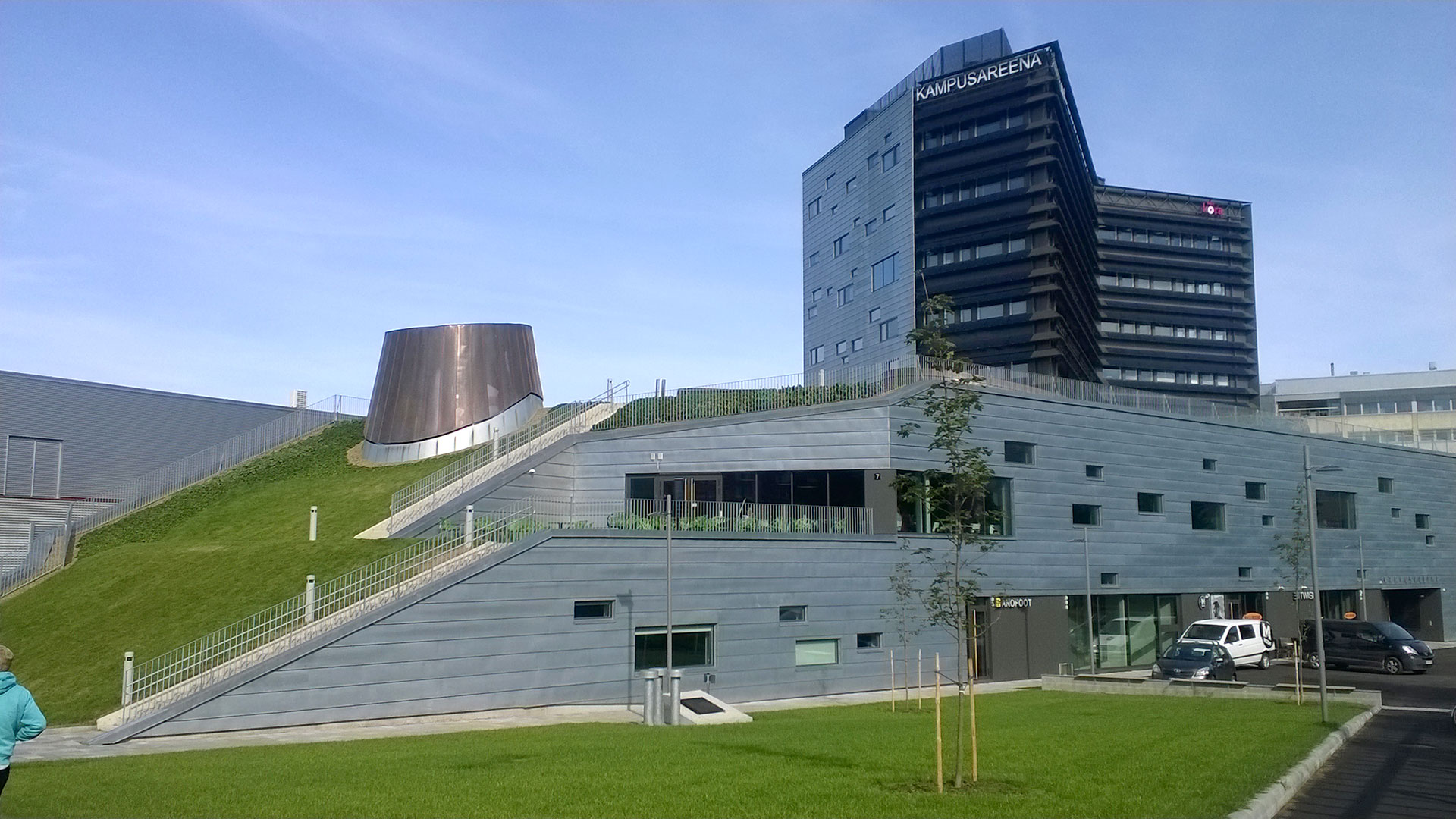Tampere University Kampusareena building, Tampere
The Kampusareena building of Tampere University represents a modern teaching facility that brings together students, researchers, and companies.

The complex houses a library that, together with lobbies, open learning environments, and cafés and restaurants, forms an extensive open-plan space. AINS Group’s acoustical engineers used architectural acoustics modelling to study the way sound would travel around the space, enabling designers to optimise the selection of sound-absorbing materials and fabrics. The building boasts an auditorium too, which has received praise for excellent acoustics that allow the person speaking to be heard by those in the back row without the need for sound systems.
Customer
Suomen Yliopistokiinteistöt Oy
Location
Tampere
Size
15 500 brm²
Completion
2015
Services
Project and construction management
Supervision
Acoustical engineering
Fire safety engineering
Other references
-

Vuokatti slope area, Sotkamo
The purpose of the Vuokatti 2040 development project is to create a vision and an area plan for the slope areas of Vuokatti, which will diversify the region's tourism services and strengthen its position as one of Finland's leading tourist centres.
-

Laakso Joint Hospital, Helsinki
Laakso Joint Hospital is a collaborative project between the City of Helsinki and HUS, implemented using an alliance model.
-

Keilaniemi Tower, Espoo
A high-rise hybrid building with 34 above-ground floors and four underground basement floors will rise in Keilaniemi, Espoo.
-

New Aviation Museum, Vantaa
The New Aviation Museum project involves constructing new facilities for the national aviation responsibility museum in the heart of Aviapolis, Vantaa, next to the current aviation museum.