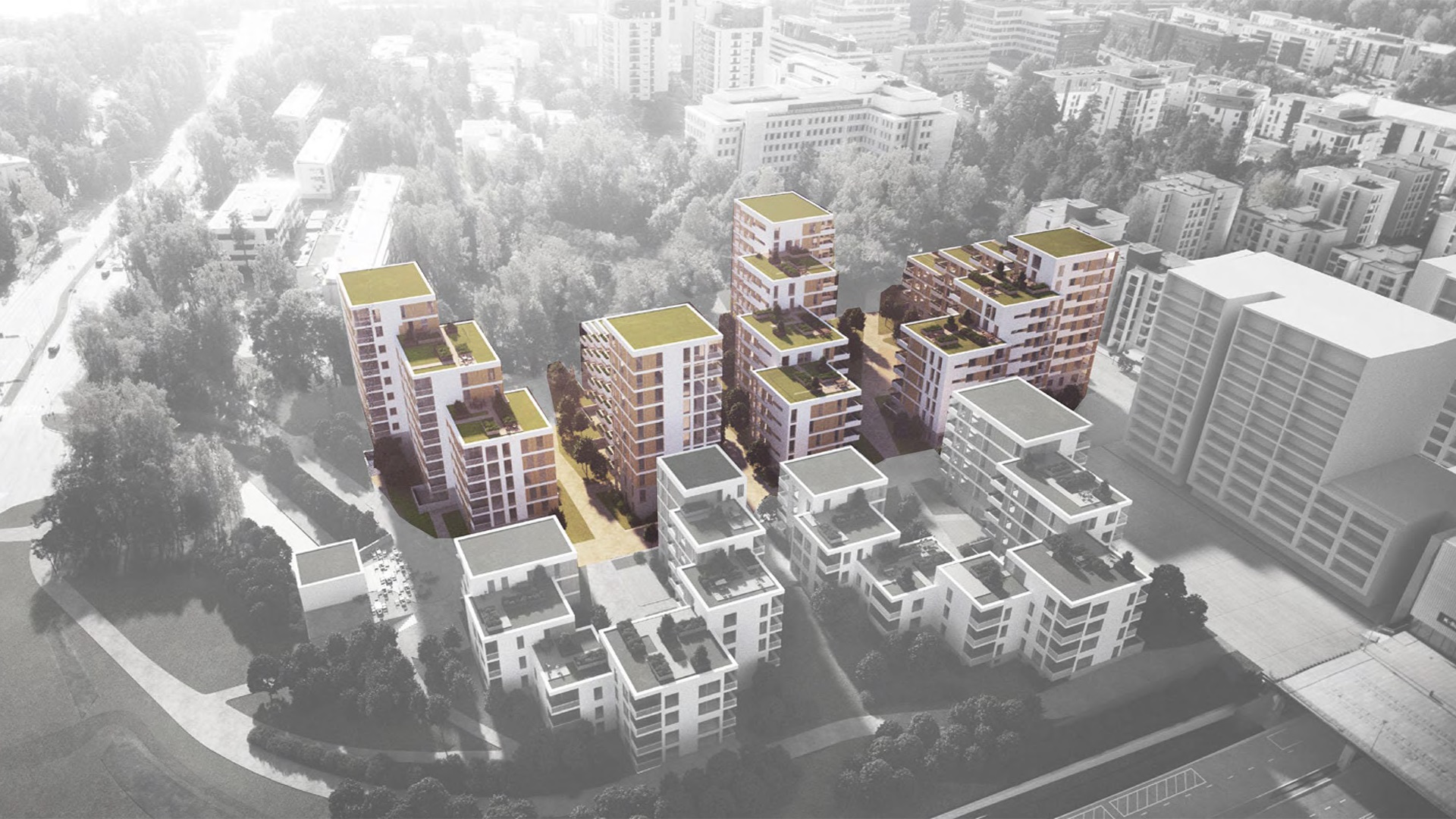Satakielenrinne district, Espoo
Four new residential buildings, plus parking facilities, will be built in Tapiola, Espoo.

The housing companies Satakielenmetsä and Satakielenniitty will encompass 10,200 m² (net internal area), in addition to which 40 parking spaces will be built. The housing companies Espoon Estelle and Espoon Leonora will cover a net internal area of 14,087 m², and the project will also include a parking facility for 151 cars. The courtyard between the buildings will house parking areas and a yard deck. The buildings will be made of elements, with the street side façades laid onsite. The façades facing the courtyard will be made of grooved, white-concrete sandwich elements. The buildings will have green roofs.
Customer
Peab Oy
Location
Espoo
Services
Structural engineering
Acoustical engineering
Other references
-

Vuokatti slope area, Sotkamo
The purpose of the Vuokatti 2040 development project is to create a vision and an area plan for the slope areas of Vuokatti, which will diversify the region's tourism services and strengthen its position as one of Finland's leading tourist centres.
-

Laakso Joint Hospital, Helsinki
Laakso Joint Hospital is a collaborative project between the City of Helsinki and HUS, implemented using an alliance model.
-

Keilaniemi Tower, Espoo
A high-rise hybrid building with 34 above-ground floors and four underground basement floors will rise in Keilaniemi, Espoo.
-

New Aviation Museum, Vantaa
The New Aviation Museum project involves constructing new facilities for the national aviation responsibility museum in the heart of Aviapolis, Vantaa, next to the current aviation museum.