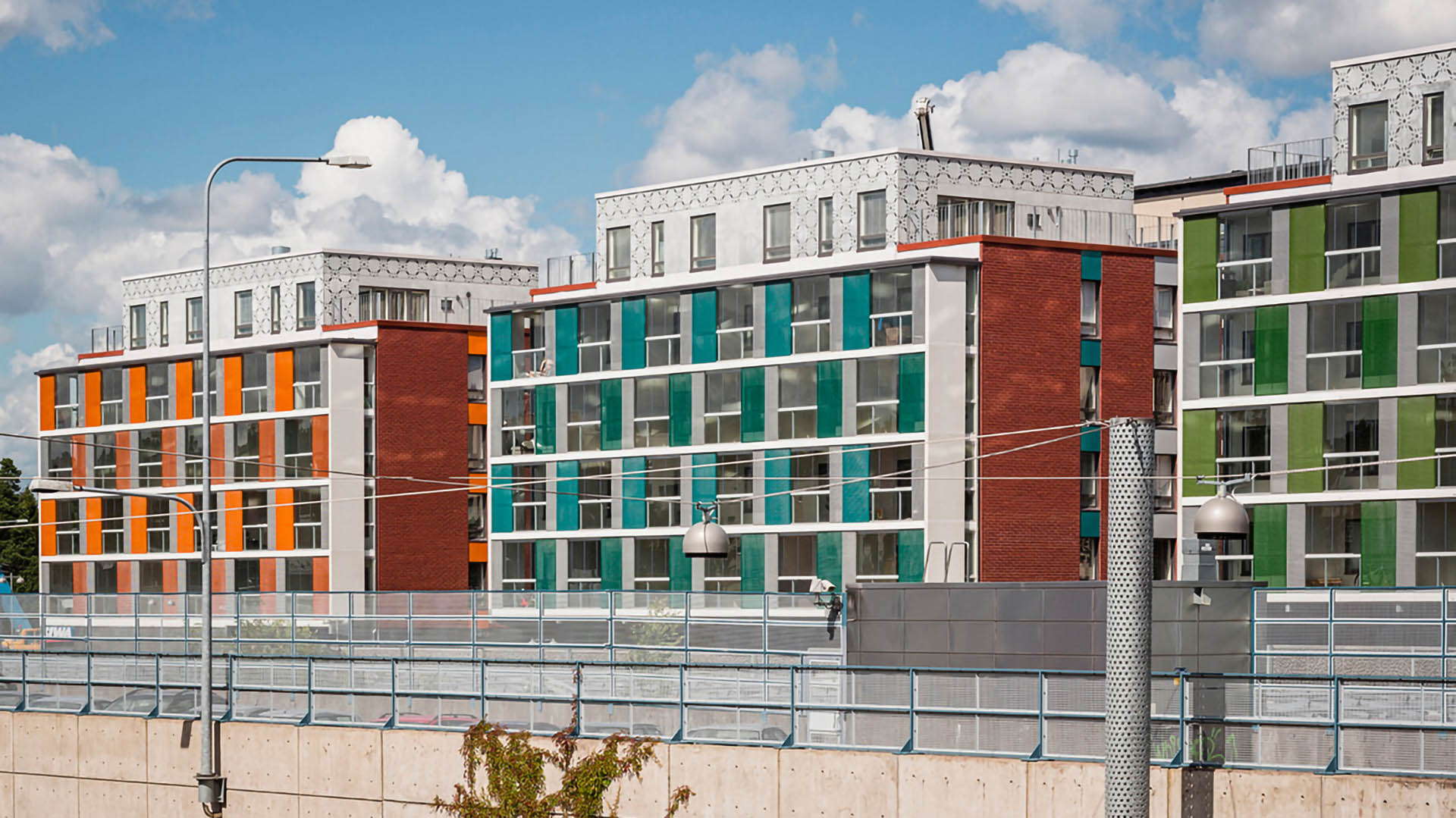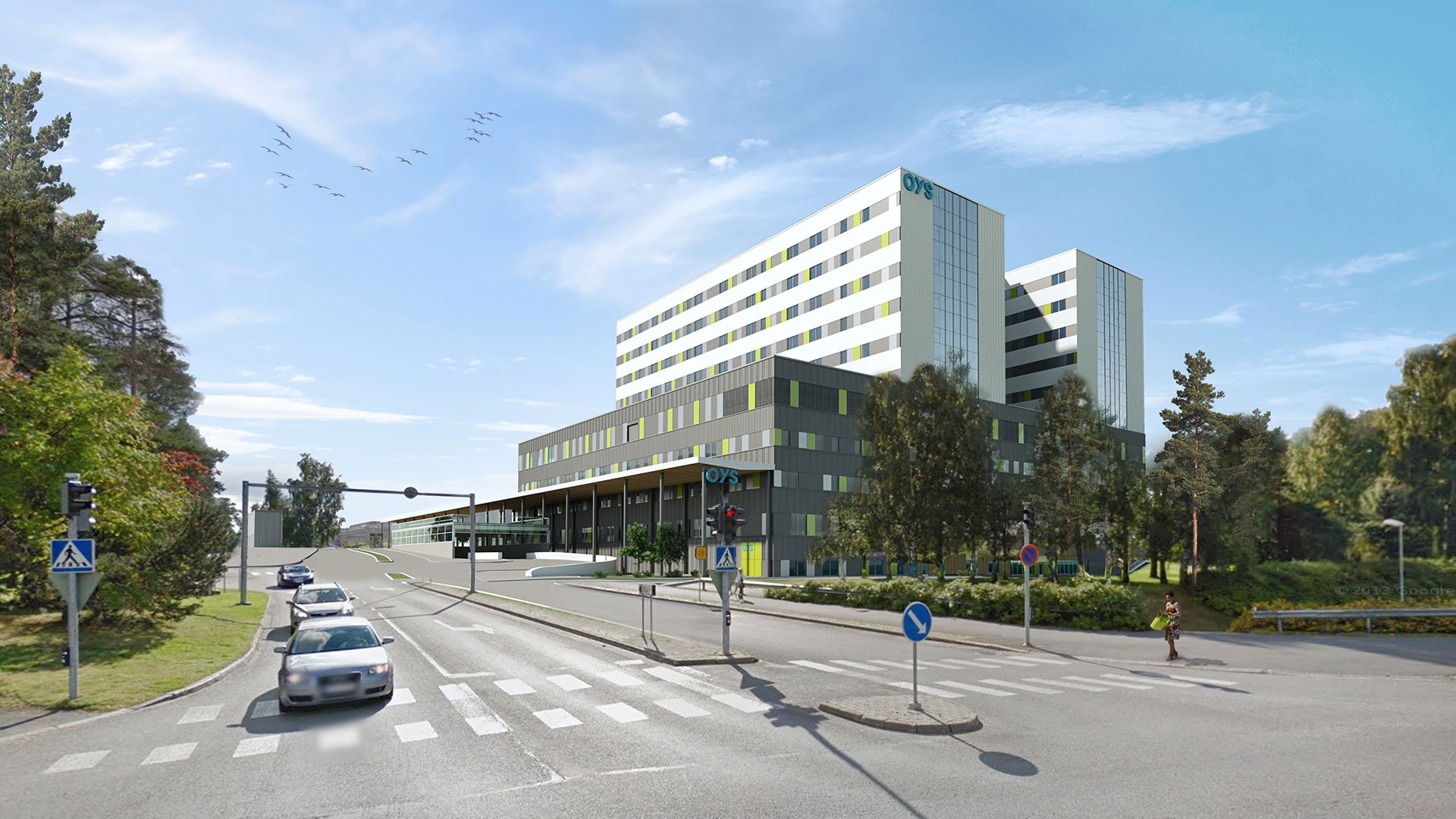Retkeilijänkatu 3-7, housing company, Helsinki
Retkeilijänkatu 3-7 comprises of three apartment buildings, which accommodate 76 apartments as well as commercial and office space.

The buildings are located along a narrow rocky site between Retkeilijänkatu and a cycling and pedestrian route, that runs alongside the metro line. Redbrick is the predominate facade material, while the ground floor level is a dark grey honed concrete and the upper floor a light-coloured graphic concrete. Balcony facades on the metro side are partially clad in colourful aluminium louvres. The project was realised using the so-called ‘Integrated project delivery’ (IPD) method and building information modelling (BIM) was used during the design process by all members of the design team. Architecture firm Konkret: https://konkret.fi/
Customer
OP Kiinteistösijoitus Oy
Location
Helsinki
Size
5300 brm2
Completion
2015
Services
Principal and architectural design
-

Vuokatin rinnealueen kehittämishanke, Sotkamo
Vuokatti 2040- kehittämishankkeen tarkoituksena on luoda Vuokatin rinnealueille visio ja aluesuunnitelma, joka monipuolistaa alueen matkailupalveluja ja vahvistaa asemaa yhtenä Suomen johtavista matkailukeskuksista.
-

OYS 2030 - Tulevaisuuden sairaala, Oulu
Oulun yliopistollisen sairaalan uudistamisohjelmassa OYS2030:ssa sairaalan toiminta ja tilat uudistetaan vastaamaan tulevaisuuden erikoissairaanhoidon haasteisiin.
-

Laakson yhteissairaala, Helsinki
Laakson yhteissairaala on Helsingin kaupungin ja HUS:n allianssimallilla toteuttama yhteishanke, joka valmistuessaan on yksi Suomen suurimmista sairaaloista.
-

Keilaniemi Tower, Espoo
Espoon Keilaniemeen nousee korkea hybriditalo, jossa on 34 maanpäällistä kerrosta ja neljä maanalaista kellarikerrosta.