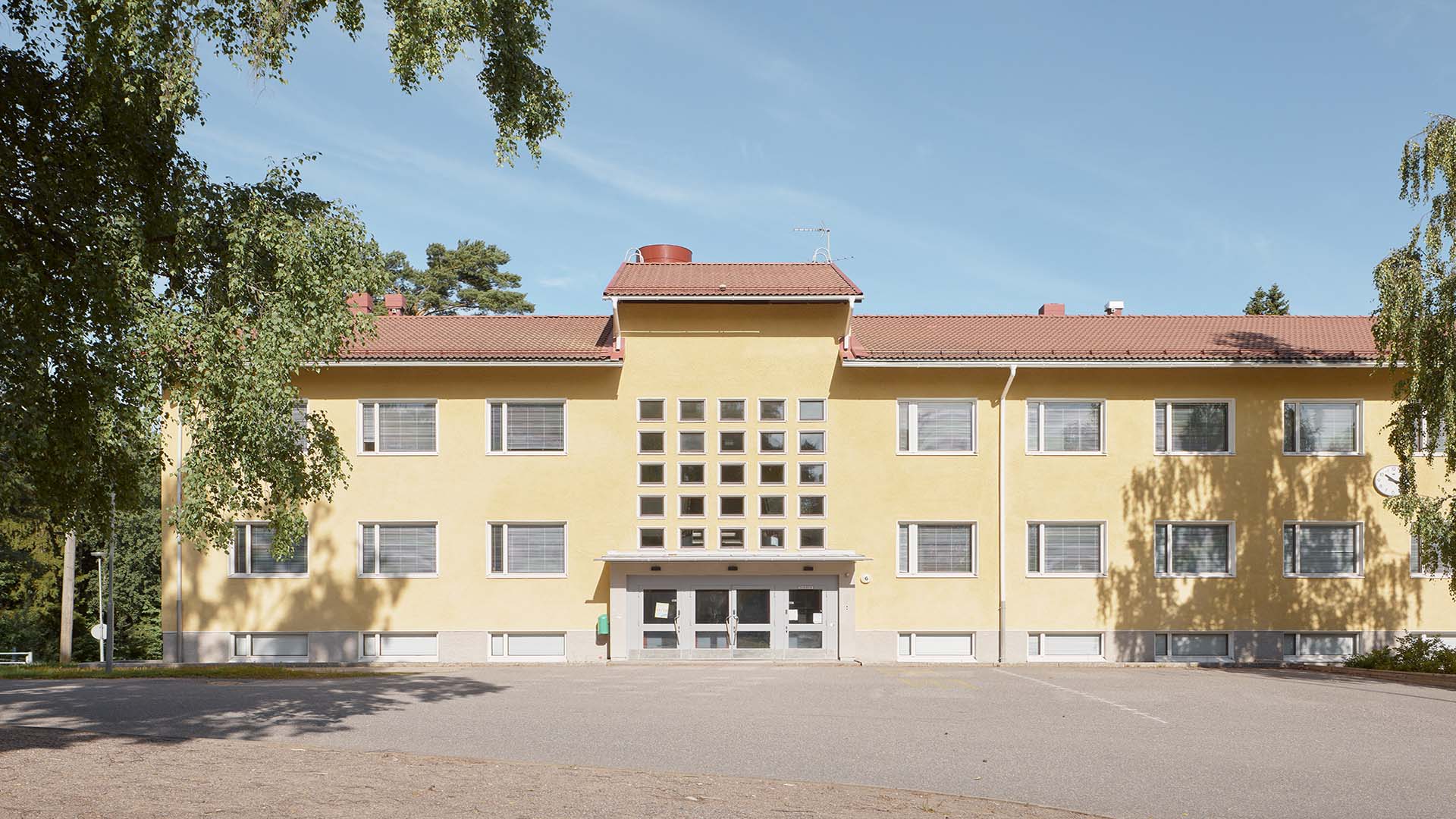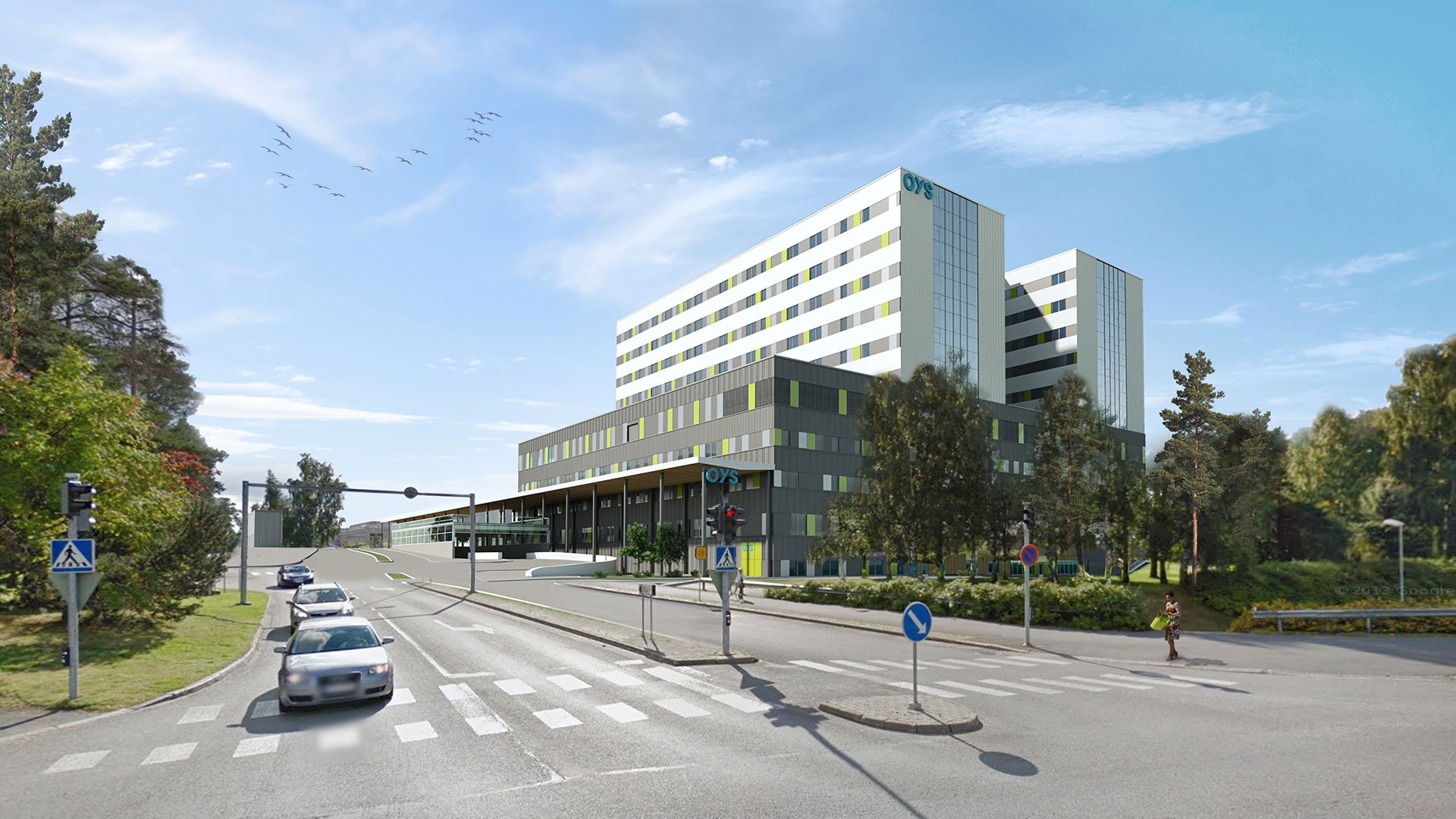Rastaala school, Espoo
Rastaala Primary School building completed in 1956 was renovated as it was suffering from a mold problem, bringing it up to modern standards in both requirements for effective teaching and interior air quality.

The entire interior was renovated; all surfaces were fixed and painted and completely new furnishings were acquired. Additionally, the ventilation was enhanced and improved, electrical output modernised, new lighting installed, IT- and communications lines were installed in every room, and they were equipped with new updated fire alarm systems. The interior surface materials, furnishings, fabrics, lighting and color scheme were chosen with respect to the buildings original style. Linoleum floors, lighting opals, wood furniture, and tamed colors Encapsulated the 1950s, and for example plastered acoustic material was used for sound proofing so that the classrooms look stayed true to their original spirit. ONE Architects (Part of AINS Group) were responsible for the main, architectural and interior design of the project: https://www.onearchitects.fi/ Photos: Tuomas Uusheimo
Customer
Espoon kaupunki
Location
Espoo
Size
2130 brm2
Completion
2019
Services
Principal and architectural design
Interior design
-

OYS 2030 - Tulevaisuuden sairaala, Oulu
Oulun yliopistollisen sairaalan uudistamisohjelmassa OYS2030:ssa sairaalan toiminta ja tilat uudistetaan vastaamaan tulevaisuuden erikoissairaanhoidon haasteisiin.
-

Laakson yhteissairaala, Helsinki
Laakson yhteissairaala on Helsingin kaupungin ja HUS:n allianssimallilla toteuttama yhteishanke, joka valmistuessaan on yksi Suomen suurimmista sairaaloista.
-

Riihimäen voimala
Riihimäen rautatieaseman välittömässä läheisyydessä sijaitseva Riihimäen voimala on entinen voimalaitosrakennus ja maamerkki, jolle kaupunki on etsinyt uutta käyttöä.
-
Arkkitehdit-Kontukoski-Oy.jpg)
KYS Uusi Sydän, sairaalan uudistushanke, Kuopio
Kuopion yliopistollisen sairaalan KYS Uusi sydän -uudistushanke kattaa Puijon sairaalan vuodeosastotornin peruskorjauksen sekä uuden kymmenkerroksisen tornisairaalan rakentamisen vuosina 2018-2027.