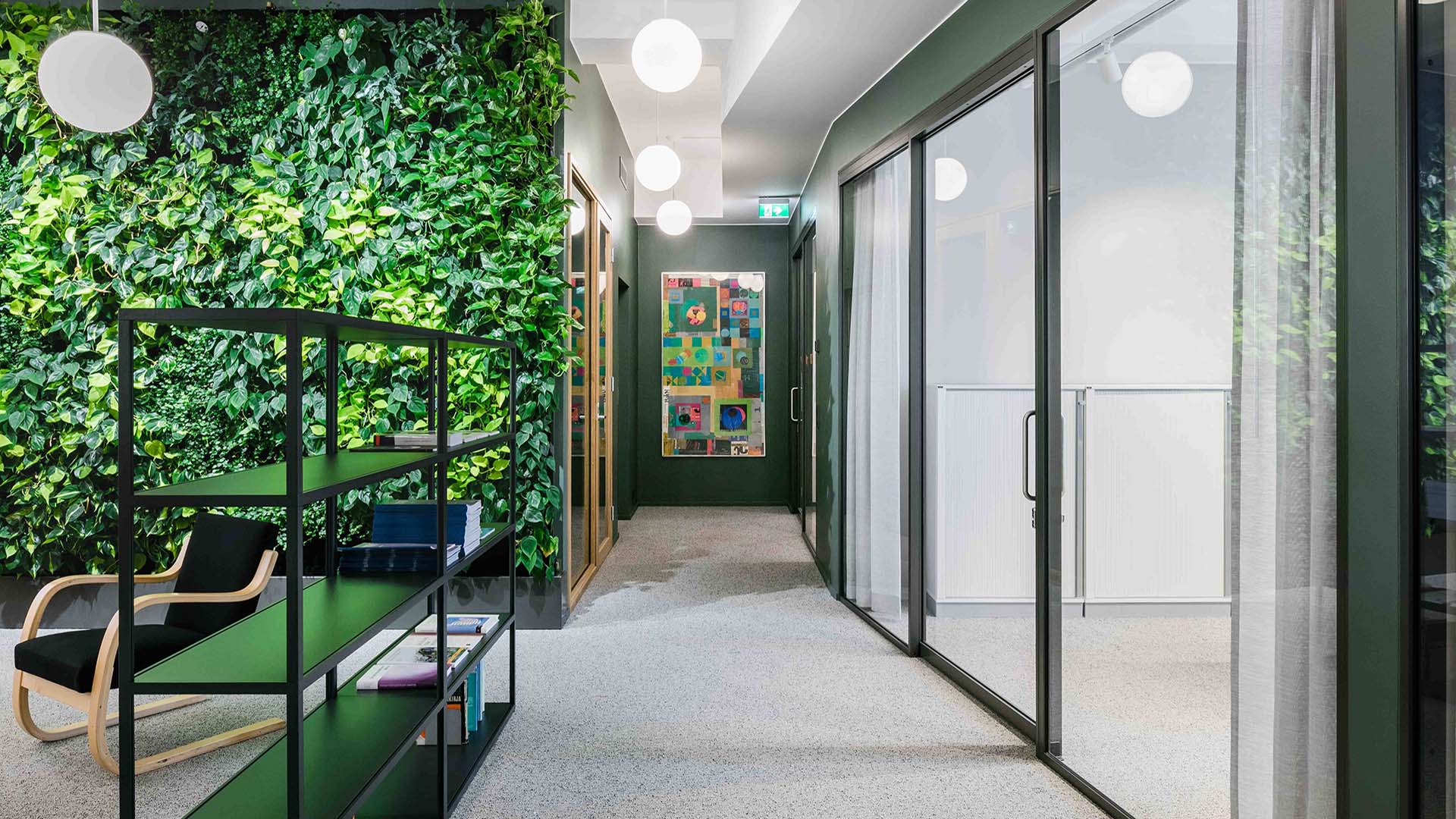Otava Headquarters, Helsinki
A renovation of the Otava Headquarters’ historical property, originally built in 1906, including the renovation of the office space engineering as well as the transformation of the old office spaces into an open multifunction office.

The previous modification of the office spaces was done in the 90’s. The premises in each floor were transformed into modern multifunction office spaces which include social and leisure facilities, new meeting rooms, open working spaces, separate office rooms and quiet facilities. A new restaurant was also designed to the ground floor of the building. The project started in 2014 and was completed in separate phases. ONE Architects (Part of AINS Group) were responsible for the main, architectural and interior design of the project: https://www.onearchitects.fi/ Photos: Kuvatoimisto Kuvio Oy
Customer
Otava Oy
Location
Helsinki
Size
8500 brm2
Completion
2020
Services
Principal and architectural design
Interior design
Other references
-

Laakso Joint Hospital, Helsinki
Laakso Joint Hospital is a collaborative project between the City of Helsinki and HUS, implemented using an alliance model.
-

Riihimäki power plant, Riihimäki
The Riihimäki power plant, located in the immediate vicinity of the Riihimäki railway station, is a former power plant building and a landmark for which the city has been looking for a new use.
-

Rovaniemi City Hall, Rovaniemi
The Rovaniemi City Hall, designed based on the sketches of architect Alvar Aalto and completed in 1986, is undergoing extensive renovations, including the renewal of ventilation, heating, and cooling systems.
-

Tampere Central Office Building, Tampere
In the renovation and expansion of the Tampere Central Office Building, designed by Aarne Ervi and built in 1968, the prefabricated façade elements will be replaced by removing all external cladding and insulation, following the principles of restorative repair.