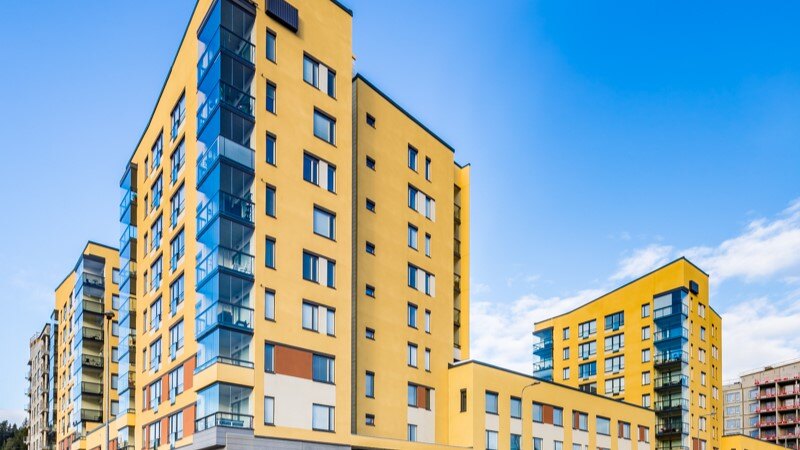Kalevanrinne residential buildings, Tampere
In the design of the Kalevanrinne area, a central goal was to ensure that the new buildings and underground parking facilities fit in with the surroundings and contribute to a harmonious and functional urban environment.

The district already housed business, office, and maintenance premises and warehouses built in the 1960´s and 1970´s. The blocks of flats are located in the vicinity of the Sammonkatu tram route, the Kalevanharju district, and a commercial district undergoing development. In the main, the buildings have nine floors. In the central portion of the linked-buildings entity, the parking halls were built via the in-situ casting method and contain post-tensioned structures.
Customer
YIT Rakennus Oy
Location
Tampere
Size
36 000 kem²
Completion
2018
Services
Geotechnical engineering
Structural engineering
Other references
-

Vuokatti slope area, Sotkamo
The purpose of the Vuokatti 2040 development project is to create a vision and an area plan for the slope areas of Vuokatti, which will diversify the region's tourism services and strengthen its position as one of Finland's leading tourist centres.
-

Laakso Joint Hospital, Helsinki
Laakso Joint Hospital is a collaborative project between the City of Helsinki and HUS, implemented using an alliance model.
-

Keilaniemi Tower, Espoo
A high-rise hybrid building with 34 above-ground floors and four underground basement floors will rise in Keilaniemi, Espoo.
-

New Aviation Museum, Vantaa
The New Aviation Museum project involves constructing new facilities for the national aviation responsibility museum in the heart of Aviapolis, Vantaa, next to the current aviation museum.