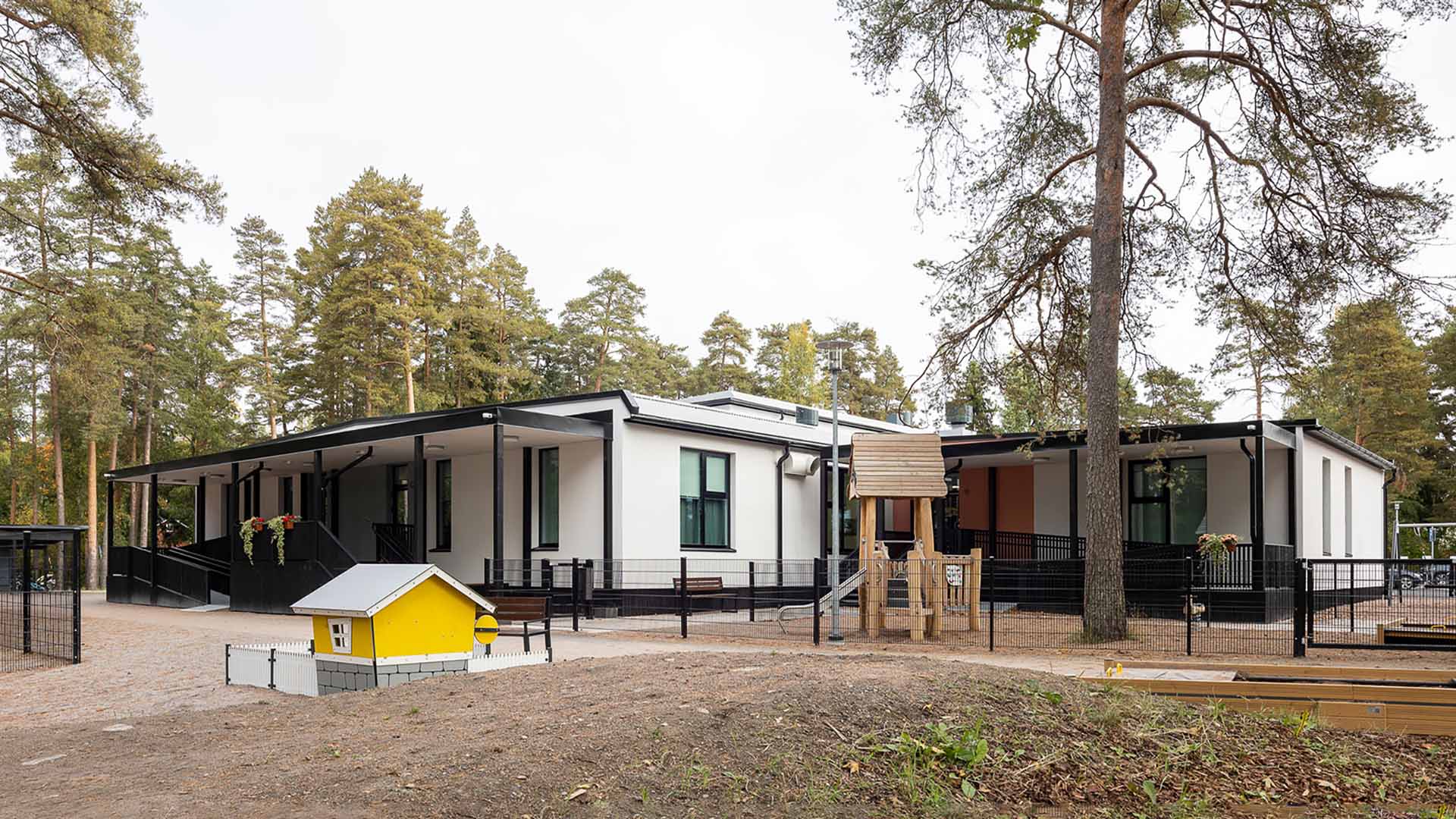Hirvimetsä daycare, Loimaa
The Hirvimetsä daycare center, with its steel modular structure and wooden cladding, has four different daycare groups and one group for school children's morning and afternoon activities.

The daycare center can accommodate nearly 100 children, depending on their age and early childhood education needs. One of the building's highlights is a spacious 150-square-meter multipurpose room, designed as a dining and gym hall, which is six meters high and more open and airy than typical daycare spaces, with large windows. The color scheme was designed so that different groups work in differently colored spaces, adding a playful touch to everyday life. ONE Architects (part of AINS Group) was responsible for the main and architectural design of the project: https://www.onearchitects.fi/ Photos: Tapio Koivula
Customer
Fixcel Group Ltd
Location
Loimaa
Size
1200 brm2
Completion
2022
Services
Principal and architectural design
Interior design
Other references
-

Vuokatti slope area, Sotkamo
The purpose of the Vuokatti 2040 development project is to create a vision and an area plan for the slope areas of Vuokatti, which will diversify the region's tourism services and strengthen its position as one of Finland's leading tourist centres.
-

Laakso Joint Hospital, Helsinki
Laakso Joint Hospital is a collaborative project between the City of Helsinki and HUS, implemented using an alliance model.
-

Keilaniemi Tower, Espoo
A high-rise hybrid building with 34 above-ground floors and four underground basement floors will rise in Keilaniemi, Espoo.
-

New Aviation Museum, Vantaa
The New Aviation Museum project involves constructing new facilities for the national aviation responsibility museum in the heart of Aviapolis, Vantaa, next to the current aviation museum.