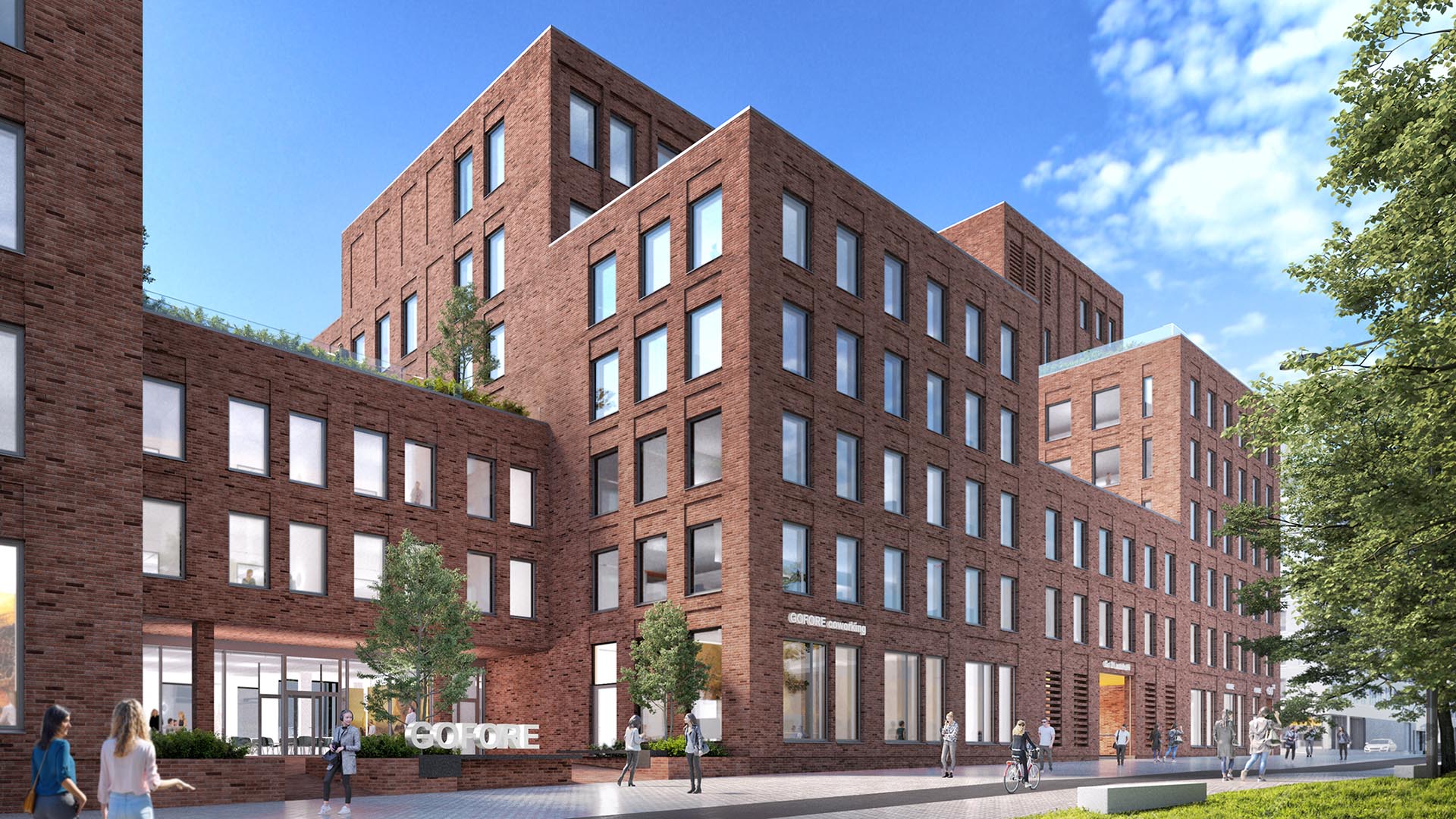GO21, office block and parking facility, Tampere
The facility consists of a 3–9-storey commercial and office building with 1–2 underground floors (K1 and K2) primarily used for parking.

The complex is formed by three office space sections of various heights that are linked to one another via lower office sections and a parking facility. The consequence class of the tallest part of the complex is CC3 and the lower sections are of the class CC2. The building is built partly on piles and partly on ground-based foundations. The frame has a column-beam structure with the stairwells and parts of the façades serving as stabilising structures. The goal is to achieve the LEED environmental certification system’s platinum level for the building complex.
Customer
Jatke Pirkanmaa Oy
Location
Tampere
Size
18 900 brm²
Completion
2023
Services
Acoustical engineering
Structural engineering
Other references
-

Vuokatti slope area, Sotkamo
The purpose of the Vuokatti 2040 development project is to create a vision and an area plan for the slope areas of Vuokatti, which will diversify the region's tourism services and strengthen its position as one of Finland's leading tourist centres.
-

Laakso Joint Hospital, Helsinki
Laakso Joint Hospital is a collaborative project between the City of Helsinki and HUS, implemented using an alliance model.
-

Keilaniemi Tower, Espoo
A high-rise hybrid building with 34 above-ground floors and four underground basement floors will rise in Keilaniemi, Espoo.
-

New Aviation Museum, Vantaa
The New Aviation Museum project involves constructing new facilities for the national aviation responsibility museum in the heart of Aviapolis, Vantaa, next to the current aviation museum.