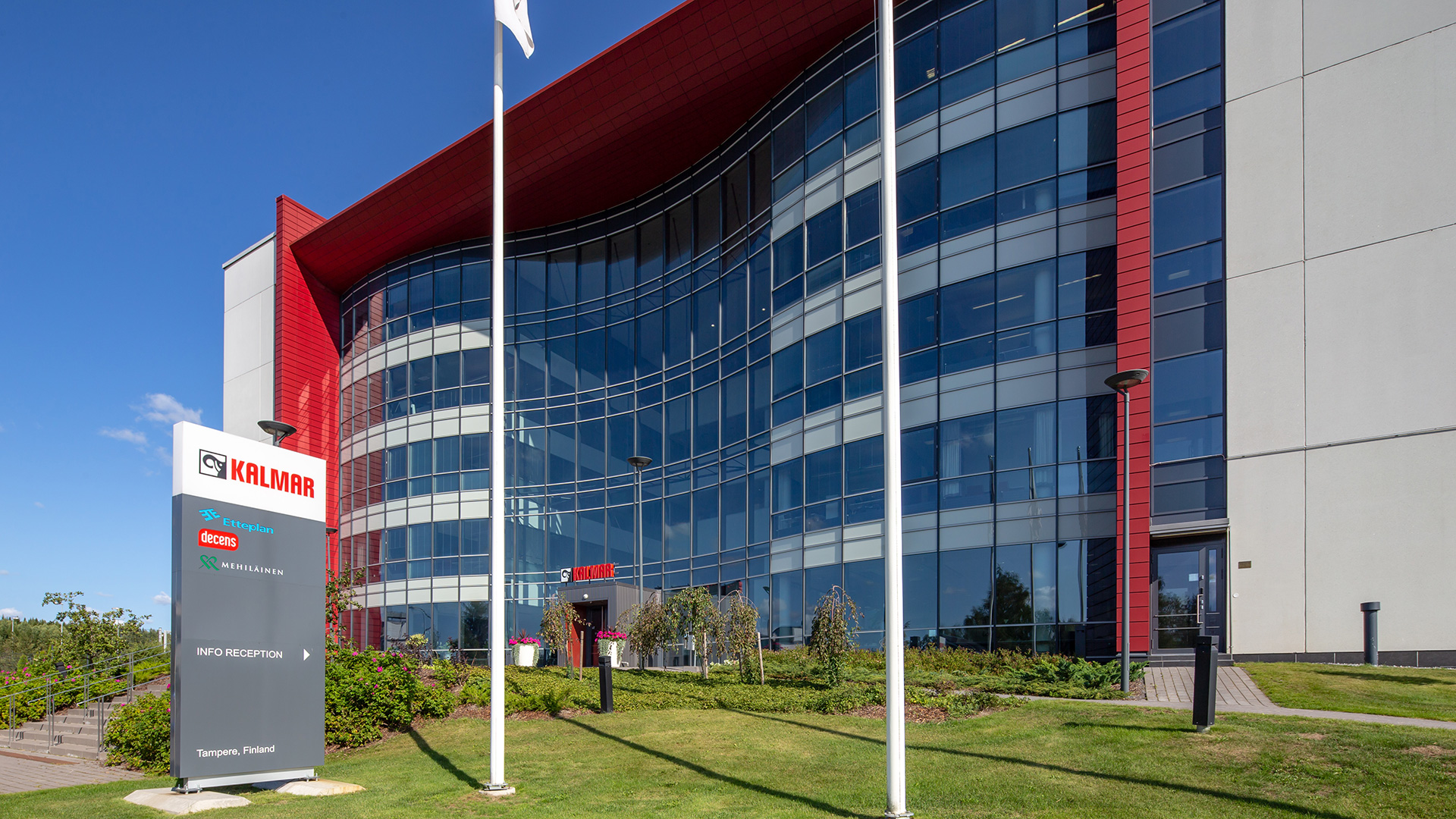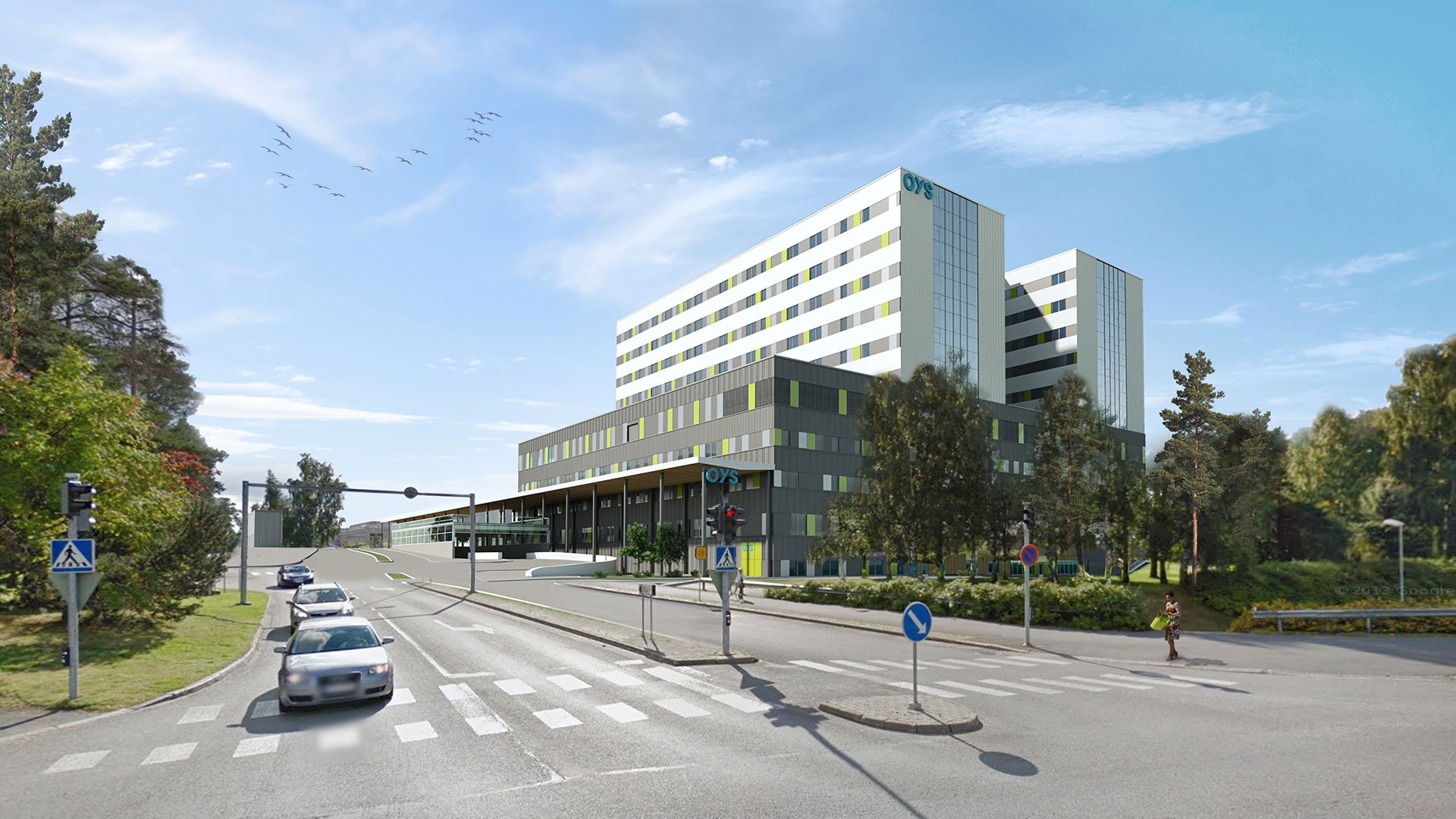Cargotec Finland Oy and NCC Rakennus Oy, Kalmar Technology Center, Tampere
The technology and expertise hub consists of an office building, a workshop and an extensive testing area.

The office building is adaptable. Its façades on the eastern and western sides are made of glass and the south and north sides are of white concrete. The lobby, which is open up to the height of five storeys, is entered via a red entrance hall. Its design draws inspiration from a transport container to remind visitors of the activities carried out in the building: the development of cargo handling. The workshop building houses office, laboratory, testing and warehouse facilities for storing and testing prototypes. The building’s environmental class is GOOD. It was granted the Good Construction award by the City of Tampere n 2012.
Customer
Cargotec Finland Oy, NCC Rakennus Oy
Location
Tampere
Size
20 000 m²
Completion
2012
Services
Project and construction management
Structural engineering
HVAC and building automation
-

Vuokatin rinnealueen kehittämishanke, Sotkamo
Vuokatti 2040- kehittämishankkeen tarkoituksena on luoda Vuokatin rinnealueille visio ja aluesuunnitelma, joka monipuolistaa alueen matkailupalveluja ja vahvistaa asemaa yhtenä Suomen johtavista matkailukeskuksista.
-

OYS 2030 - Tulevaisuuden sairaala, Oulu
Oulun yliopistollisen sairaalan uudistamisohjelmassa OYS2030:ssa sairaalan toiminta ja tilat uudistetaan vastaamaan tulevaisuuden erikoissairaanhoidon haasteisiin.
-

Laakson yhteissairaala, Helsinki
Laakson yhteissairaala on Helsingin kaupungin ja HUS:n allianssimallilla toteuttama yhteishanke, joka valmistuessaan on yksi Suomen suurimmista sairaaloista.
-

Keilaniemi Tower, Espoo
Espoon Keilaniemeen nousee korkea hybriditalo, jossa on 34 maanpäällistä kerrosta ja neljä maanalaista kellarikerrosta.