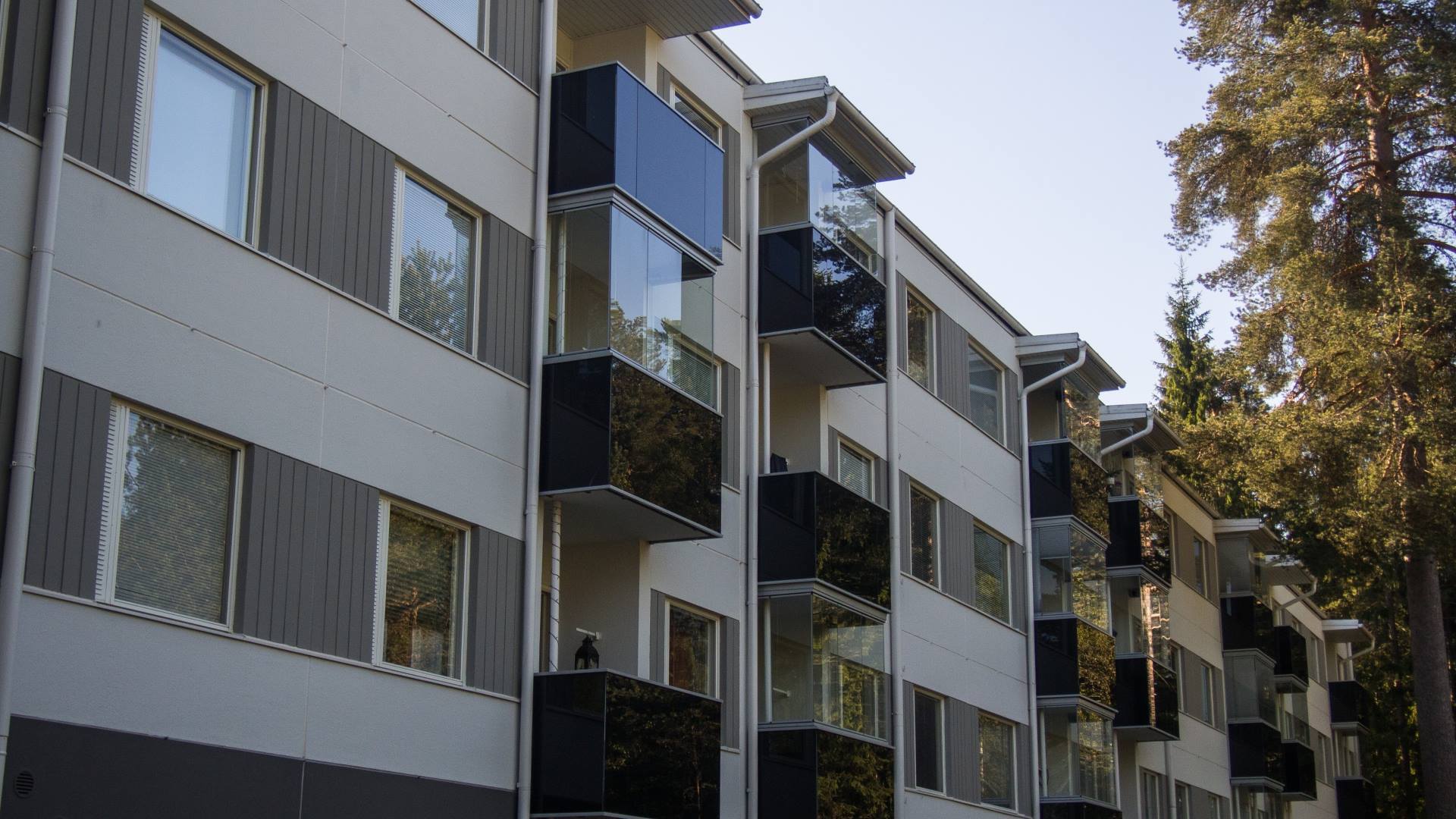Säästötörmä, housing company, Tampere
The project site includes four residential buildings (1+3 storeys).

The ground floor is built of plastered concrete elements. New insulation and thin-coat plastering were added to the end walls. The front and back facades were reconditioned and repainted. Over one hundred balconies underwent extensive concrete repairs. The concrete balustrades were replaced with lightweight ones. New entrance canopies were also added as part of the facade and balcony renovation.
Customer
As.oy Säästötörmä
Location
Tampere
Size
4 kerrostaloa
Completion
2017
Services
Project and construction management
Supervision
Project planning
Facade renovation
Other references
-

Laakso Joint Hospital, Helsinki
Laakso Joint Hospital is a collaborative project between the City of Helsinki and HUS, implemented using an alliance model.
-

Riihimäki power plant, Riihimäki
The Riihimäki power plant, located in the immediate vicinity of the Riihimäki railway station, is a former power plant building and a landmark for which the city has been looking for a new use.
-

Rovaniemi City Hall, Rovaniemi
The Rovaniemi City Hall, designed based on the sketches of architect Alvar Aalto and completed in 1986, is undergoing extensive renovations, including the renewal of ventilation, heating, and cooling systems.
-

Tampere Central Office Building, Tampere
In the renovation and expansion of the Tampere Central Office Building, designed by Aarne Ervi and built in 1968, the prefabricated façade elements will be replaced by removing all external cladding and insulation, following the principles of restorative repair.