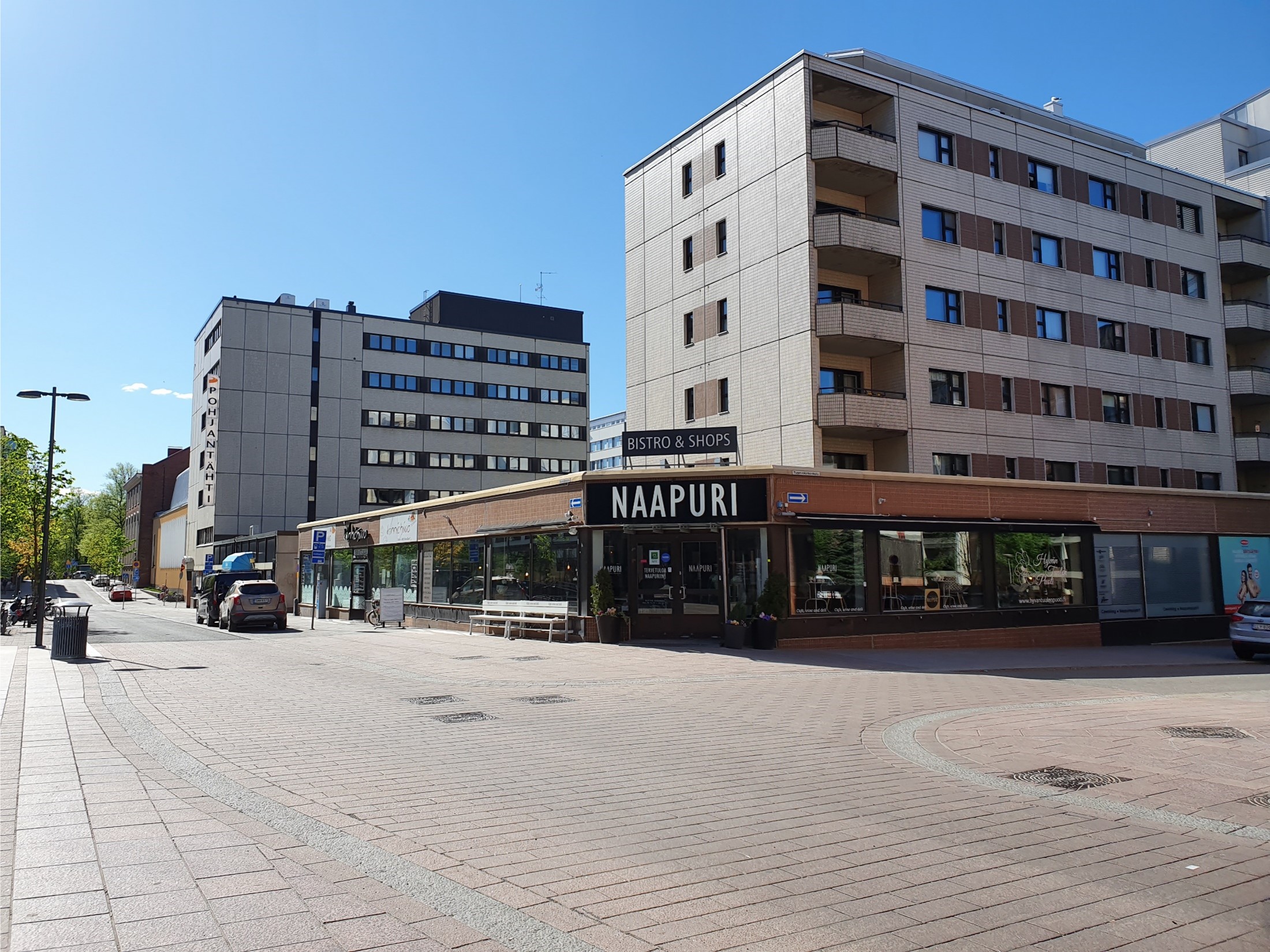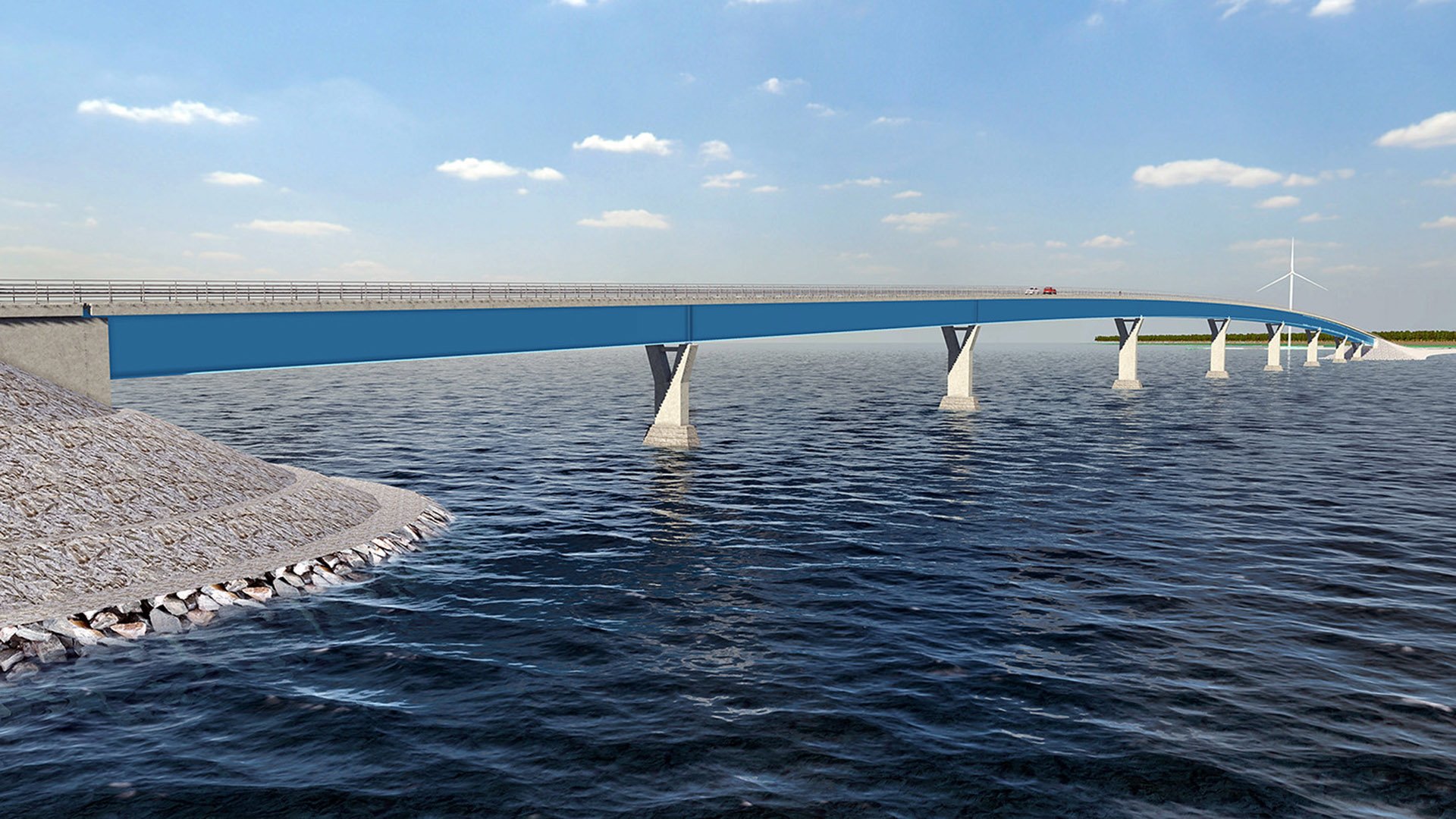Tuomiokirkonkatu 22-24 station formula change, Tampere
The aim of the city zoning is to enable new construction on the block so as to improve the urban quality and amenity of the area.

The private landowner aims to demolish the existing residential apartment building and replace it with a new residential commercial building that would form a synergic entity with an existing service center. At the same time, a change of station plans is also under way on the neighbouring lot and projects are being reconciled during the zoning process. In conjunction with the formula, a yard and green plan and a traffic report were drawn up.
Customer
City of Tampere
Location
Tampere
Size
2,6 ha
Completion
2023
Services
Zoning and land use planning
Other references
-

Laakso Joint Hospital, Helsinki
Laakso Joint Hospital is a collaborative project between the City of Helsinki and HUS, implemented using an alliance model.
-

Espoo City Rail
We are responsible for railway planning and geotechnical engineering as a subconsultant to Proxion of the Tuomarila—Kauklahti section.
-

Hailuoto causeway and bridges, Oulu
The new over 8 kilometer long fixed connection will link Oulu and the largest island in the Bay of Bothnia, Hailuoto, via an embankment road and two bridges.
-

Solar and wind power park, Kauhajoki
A significant solar and wind power park is planned for Kauhajoki.