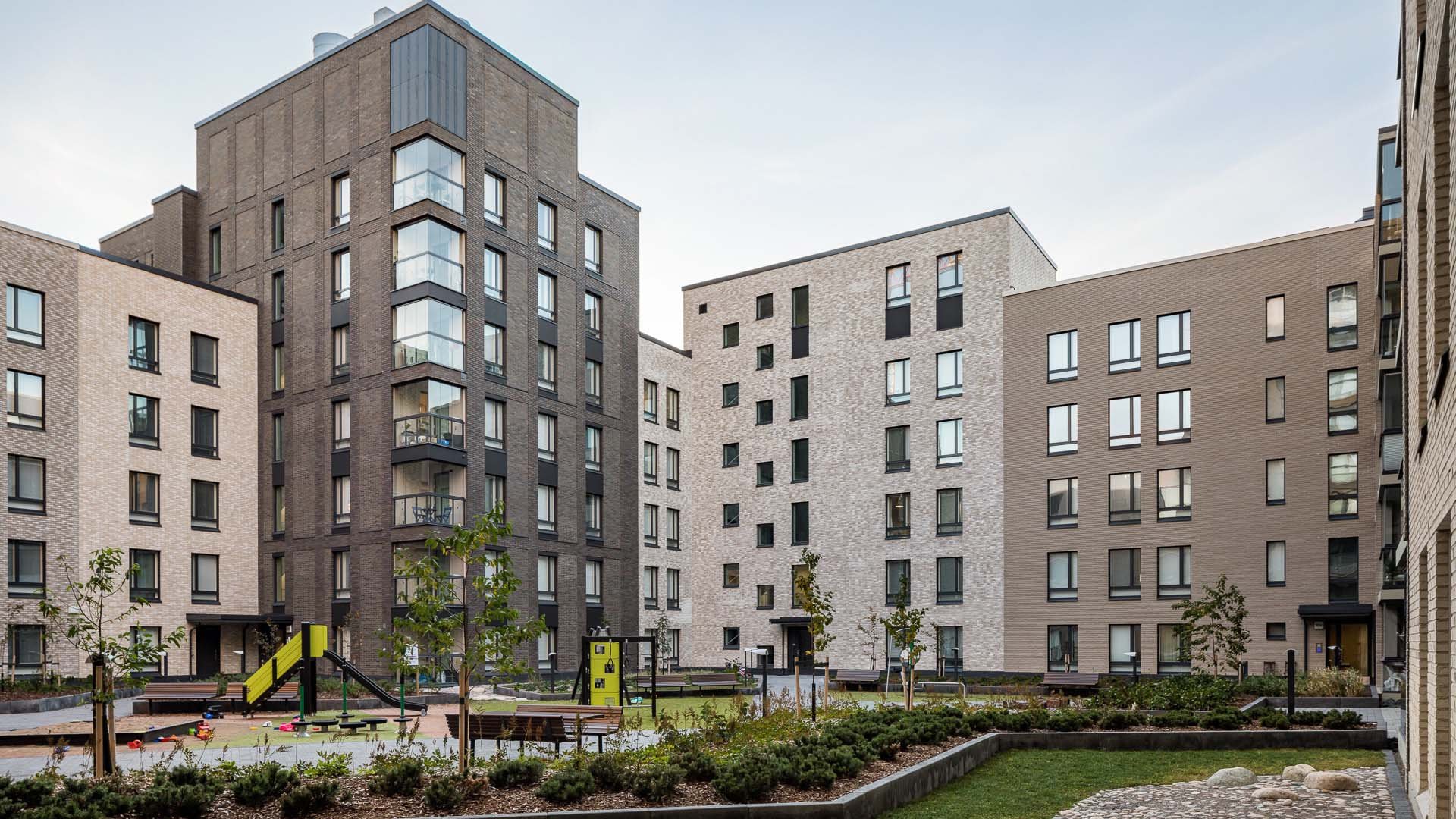-
Services
- Property and urban development
- Project and construction management
- Architectural design
-
Structural engineering
- Structural and element engineering
- Wood structures
- Residential and hybrid buildings
- Hotels and other accommodation
- Schools, educational institutes and day care centres
- Cultural facilities
- Business and office premises
- Fire engineering
- Parking facilities and terminals
- Hospitals and healthcare facilities
- Technical analysis FEM and CFD
- Industrial structural engineering
- Research and development
- Sports and recreation facilities
-
Industrial engineering
- Energy engineering
- Energy audit
- Energy and HVAC measurements
- Project and construction management
- Refrigreration engineering
- Fire engineering
- Process engineering
- Cleanroom engineering
- Emission measurements
- Electrical Engineering
- Technical analysis FEM and CFD
- Industrial HVAC engineering
- Safety engineering
- Process automation
- Industrial structural engineering
- Research and development
- Environmental impact assessment
- Renovation engineering
- Infrastructure engineering
- Geotechnical engineering
- Rock and underground engineering
- Building services engineering
- Energy engineering and consulting
- Acoustical engineering
- Cost and sustainability management
-
Low-carbon construction and circular economy
- Energy consulting
- Environmental Product Declaration EPD
- Carbon footprint consulting
- Carbon footprint calculation
- Carbon-neutral urban development
- Circular economy consulting
- Construction and demolition waste compliance
- Pre-demolition audit
- Optimisation of the carbon footprint of materials
- Groundworks with recovered materials
- Low-carbon construction management
- Environmental services
- Surveys and inspections
- Specialist services
- References
- News
- About us
- Contact us
- Home
- References
- Sompasaarenlaituri 12, Helsinki

Sompasaarenlaituri 12, Helsinki
Dygden city block is situated in maritime Sompasaari close to Helsinki’s city centre. Completed in 2022, the block is made up of four apartment buildings, underground carparking and a shared central courtyard. The project’s “SunZeroEnergyBuilding” concept seeks to find solutions for near zero energy building. Excess solar heat gain within the building is collected by the district cooling system and fed back into Helsinki’s district heating network. Dygden city block is part of Helsinki city’s Re-thinking Urban Housing programme.
The block’s western corner was realised as a consultant-led group building development. The apartments’ spatial planning and material choices were designed to allow for modification according to residents’ individual needs and preferences. A covered space stretching the full seaside length of the city block was created by extending the neighbouring building’s arcade. The 8-storey volume of the building is characterised by recesses within its dark brick facade, while the lower volumes are made of two different lighter-coloured rough textured bricks. Ornamental brick bonds enliven the balcony facades.
Designing studio: Konkret https://konkret.fi/
