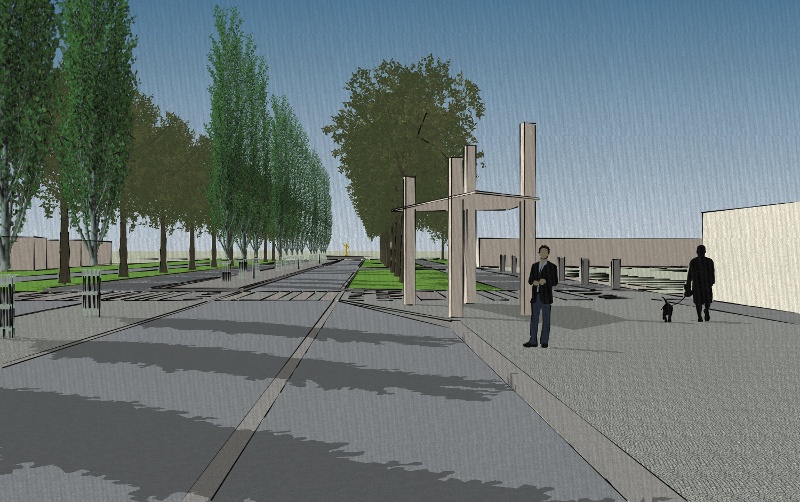-
Services
- Property and urban development
- Project and construction management
- Architectural design
-
Structural engineering
- Structural and element engineering
- Wood structures
- Residential and hybrid buildings
- Hotels and other accommodation
- Schools, educational institutes and day care centres
- Cultural facilities
- Business and office premises
- Fire engineering
- Parking facilities and terminals
- Hospitals and healthcare facilities
- Technical analysis FEM and CFD
- Industrial structural engineering
- Research and development
- Sports and recreation facilities
-
Industrial engineering
- Energy engineering
- Energy audit
- Energy and HVAC measurements
- Project and construction management
- Refrigreration engineering
- Fire engineering
- Process engineering
- Cleanroom engineering
- Emission measurements
- Electrical Engineering
- Technical analysis FEM and CFD
- Industrial HVAC engineering
- Safety engineering
- Process automation
- Industrial structural engineering
- Research and development
- Environmental impact assessment
- Renovation engineering
- Infrastructure engineering
- Geotechnical engineering
- Rock and underground engineering
- Building services engineering
- Energy engineering and consulting
- Acoustical engineering
- Cost and sustainability management
-
Low-carbon construction and circular economy
- Energy consulting
- Environmental Product Declaration EPD
- Carbon footprint consulting
- Carbon footprint calculation
- Carbon-neutral urban development
- Circular economy consulting
- Construction and demolition waste compliance
- Pre-demolition audit
- Optimisation of the carbon footprint of materials
- Groundworks with recovered materials
- Low-carbon construction management
- Environmental services
- Surveys and inspections
- Specialist services
- References
- News
- About us
- Contact us
- Home
- References
- Kempeleentien toimenpidesuunnitelma_Oulu

Plan of measures for Kempelentie
The design aims to design the road through the centre of Kempele to be central streetwise, linking the new residential areas of Ollaka and Asemandistrict and improving the flow of traffic through additional construction projects in the central centre. The availability of the market area related to the area was considered.
The work examined transport solutions with different options:
comparisons of rotary interfaces and light-control interfaces based on traffic calculations, network options for pedestrian and cycling paths and baana, as well as public transport placement. Street space sizing, plantings, surface materials presented in the Master Plan for Transport and Environment. A pair of bus stops with canopies were positioned as an entry gate to the centre, as well as a highlighted connection area between the future housing estate and the city centre. The circular interface was presented paved to join the look of downtown streets and serve as a run-in.
From the options, cost estimates were calculated
The project was commissioned by the Northern Ostrobothnia ELY Centre, in the steering group closely involved in the Kempele Municipal Zoning.
