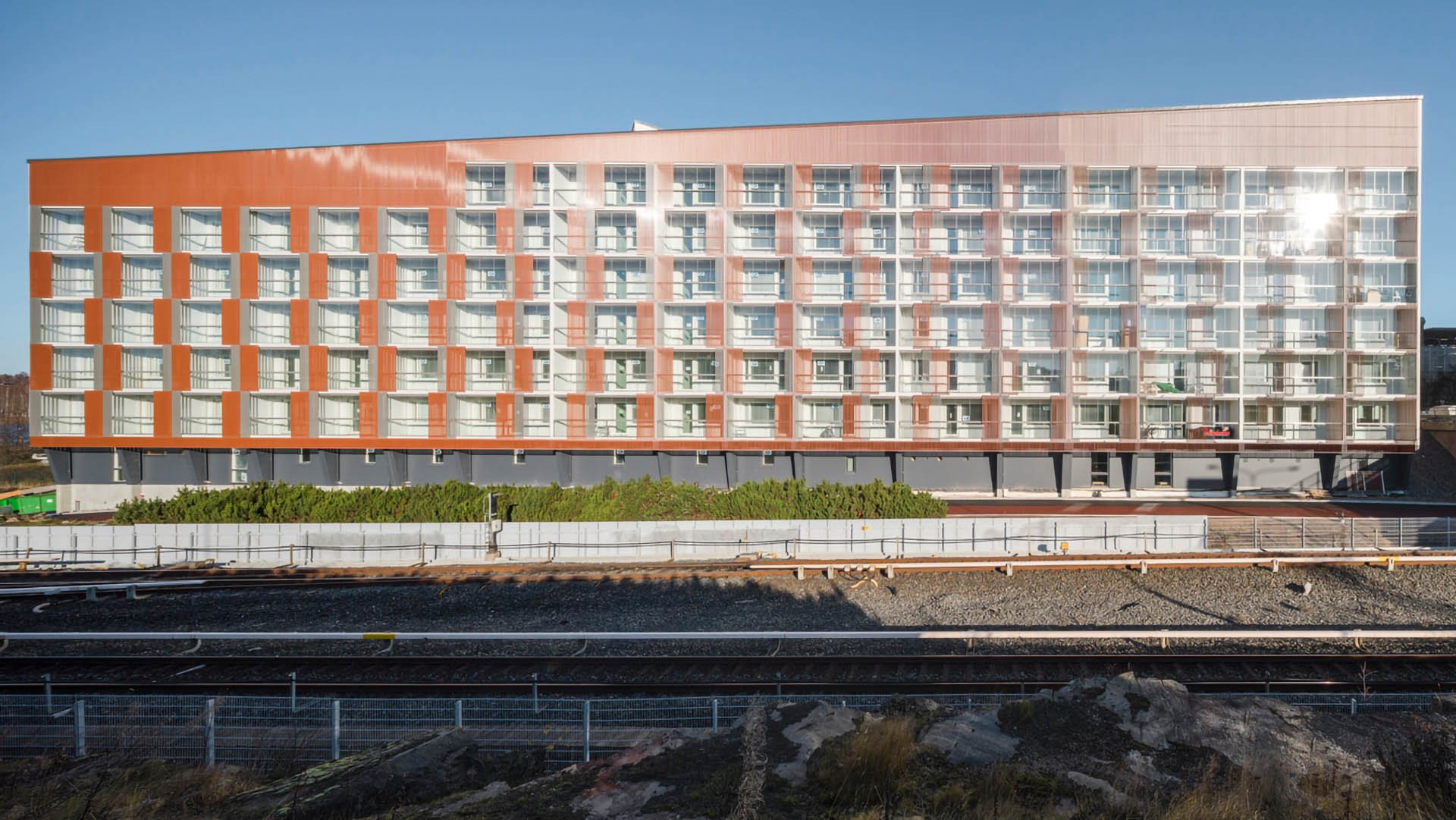-
Services
- Property and urban development
- Project and construction management
- Architectural design
-
Structural engineering
- Structural and element engineering
- Wood structures
- Residential and hybrid buildings
- Hotels and other accommodation
- Schools, educational institutes and day care centres
- Cultural facilities
- Business and office premises
- Fire engineering
- Parking facilities and terminals
- Hospitals and healthcare facilities
- Technical analysis FEM and CFD
- Industrial structural engineering
- Research and development
- Sports and recreation facilities
-
Industrial engineering
- Energy engineering
- Energy audit
- Energy and HVAC measurements
- Project and construction management
- Refrigreration engineering
- Fire engineering
- Process engineering
- Cleanroom engineering
- Emission measurements
- Electrical Engineering
- Technical analysis FEM and CFD
- Industrial HVAC engineering
- Safety engineering
- Process automation
- Industrial structural engineering
- Research and development
- Environmental impact assessment
- Renovation engineering
- Infrastructure engineering
- Geotechnical engineering
- Rock and underground engineering
- Building services engineering
- Energy engineering and consulting
- Acoustical engineering
- Cost and sustainability management
-
Low-carbon construction and circular economy
- Energy consulting
- Environmental Product Declaration EPD
- Carbon footprint consulting
- Carbon footprint calculation
- Carbon-neutral urban development
- Circular economy consulting
- Construction and demolition waste compliance
- Pre-demolition audit
- Optimisation of the carbon footprint of materials
- Groundworks with recovered materials
- Low-carbon construction management
- Environmental services
- Surveys and inspections
- Specialist services
- References
- News
- About us
- Contact us
- Home
- References
- Karavaanikuja 2-4, Helsinki

Karavaanikuja 2-4, Helsinki
The triangular residential block is located close to Rastila metro station and is bordered by Karavaanikuja on the north, Karavaanikatu on the east and Vuoraitti on the south. The building mass rises as it encircles the enclosed block. Coherent architecture dissolves the boundary line between the block’s two separate plots and housing companies. Facades are made up of prefabricated concrete panels. The block’s outer facades are predominately faced in brick tile, while the inner facades are white concrete. The brick tile facades are varied with different tile patterns. On the metro line side, the balcony facades are clad in brick red and grey aluminium louvres. Intensive collaboration using building information modelling (BIM) played a central role in this project from detail city plan stage to construction stage. The project was awarded with an honourable mention for use of BIM in the Tekla BIM Awards.
Architecture firm Konkret: https://konkret.fi/
