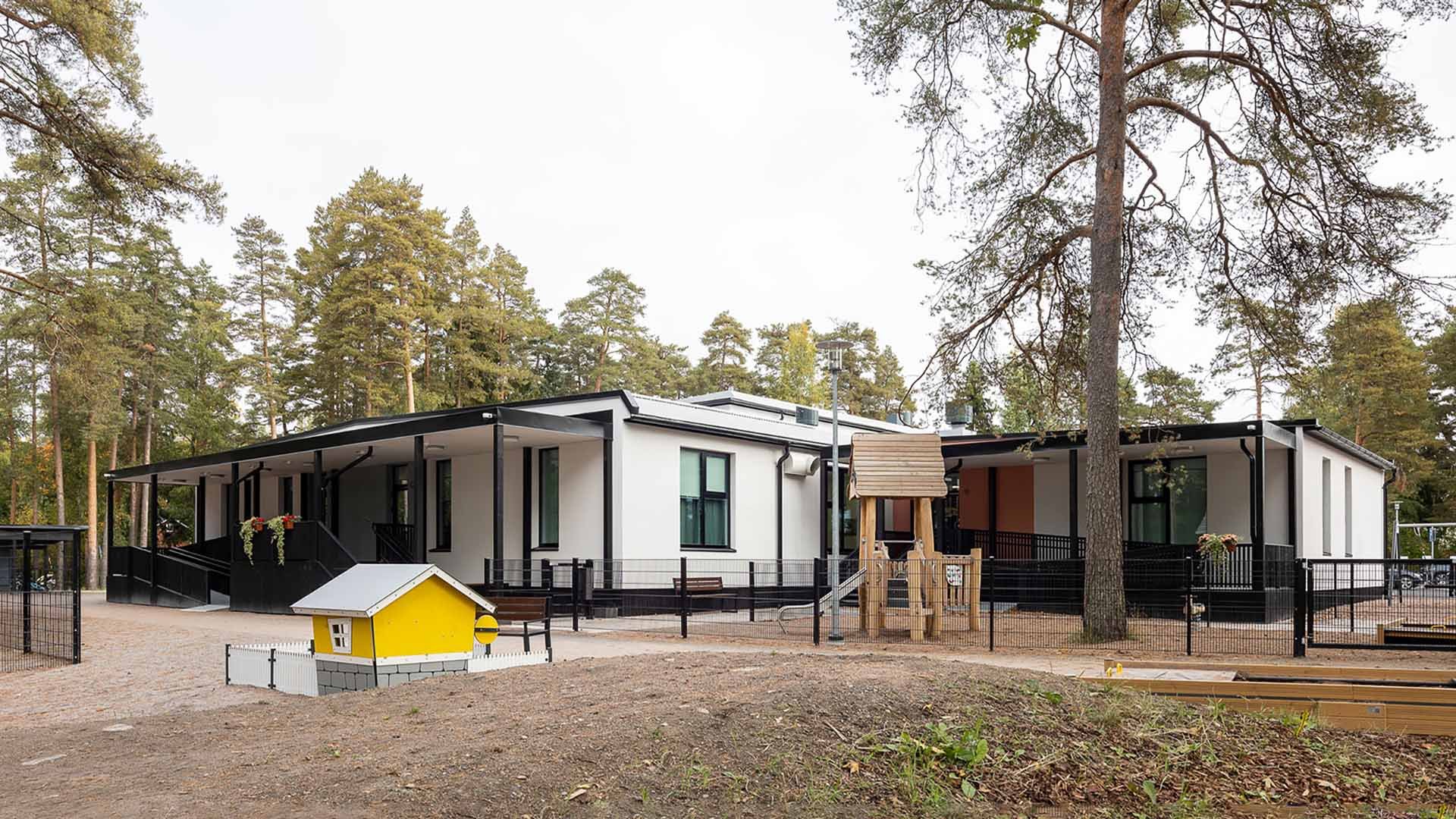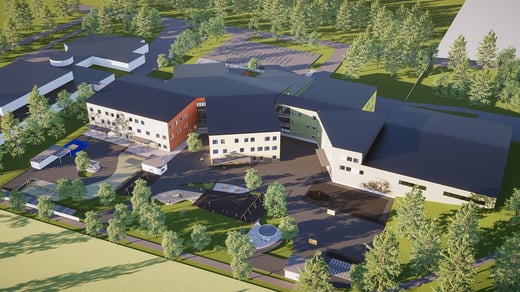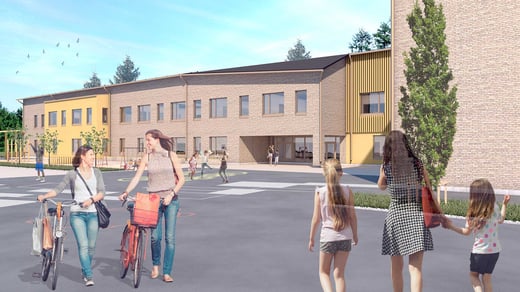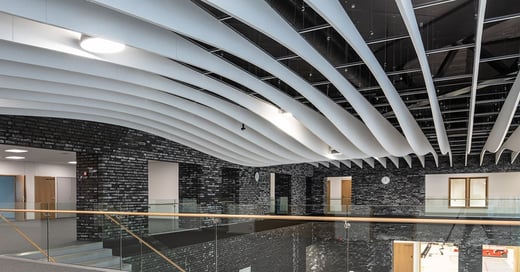Hirvimetsä kindergarten, Loimaa
The wood-clad, steel-module kindergarten in Loimaa for four groups was completed on the site of the demolished Hirvikoski school. The premises have 4 different kindergarten groups and one group for schoolchildren’s morning and afternoon activities. The daycare center has places for just under 100 children, depending on the age and the need for early childhood education.
One of the gems of the building is the spacious 6-meter-high and 150-square-meter multi-purpose space used as the dining and exercise hall, which with its large windows is taller and more spacious than usual for kindergarten spaces. The color scheme is designed in such a way that different groups work in different colored spaces, which brings a nice playfulness to children’s everyday life. Ensuring that the exterior and interior colors of the building are harmonious with each other was taken into account in the courtyard design.
The valuable trees on the site were saved through cooperation with a landscape architect.
Designing studio: AW2 Architects https://aw2.fi







JyrkiM%C3%A4nnist%C3%B6.jpg?width=520&name=Oppilaitokset-Tredu-Kangasala(c)JyrkiM%C3%A4nnist%C3%B6.jpg)