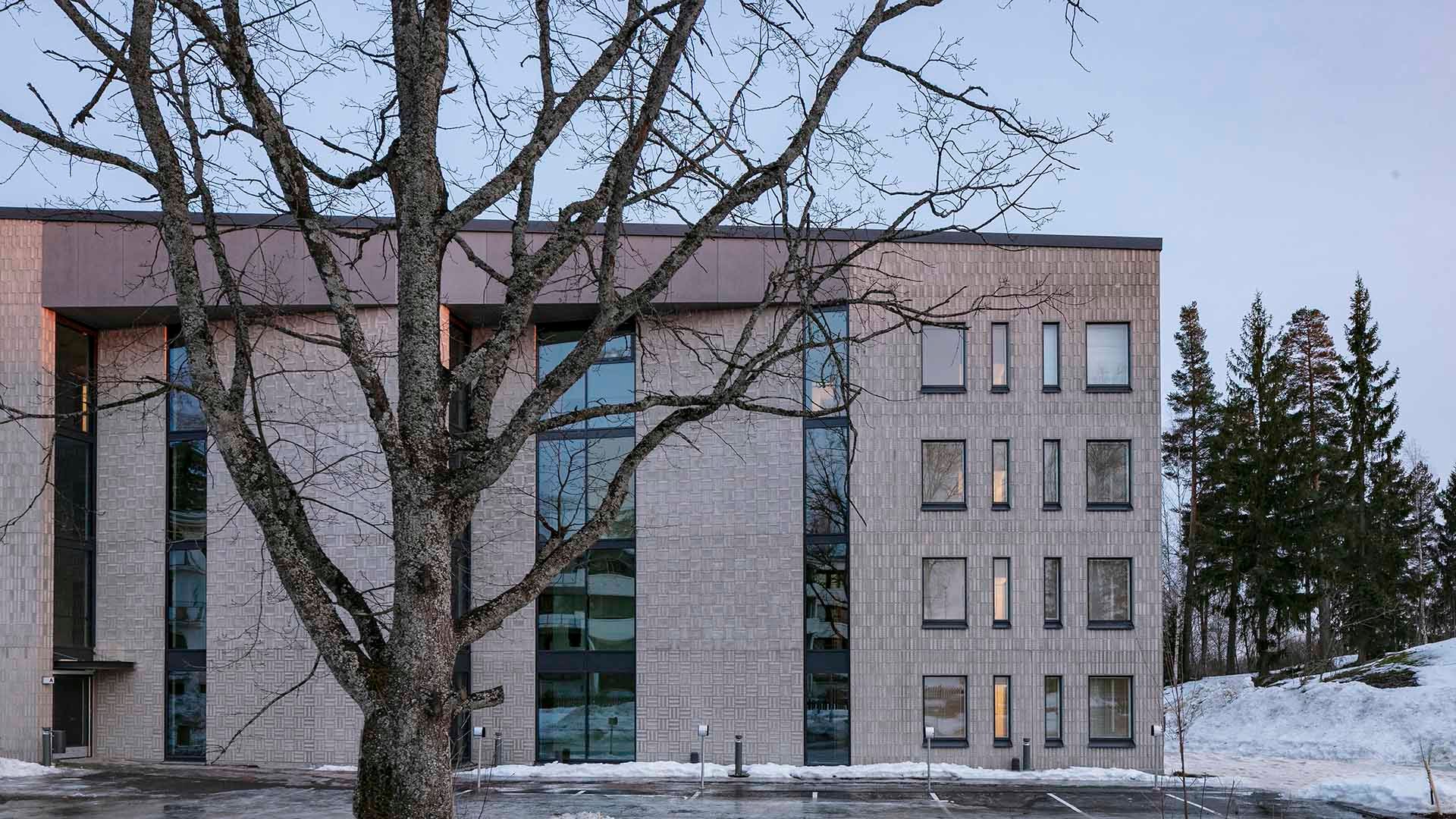-
Services
- Property and urban development
- Project and construction management
- Architectural design
-
Structural engineering
- Structural and element engineering
- Wood structures
- Residential and hybrid buildings
- Hotels and other accommodation
- Schools, educational institutes and day care centres
- Cultural facilities
- Business and office premises
- Fire engineering
- Parking facilities and terminals
- Hospitals and healthcare facilities
- Technical analysis FEM and CFD
- Industrial structural engineering
- Research and development
- Sports and recreation facilities
-
Industrial engineering
- Energy engineering
- Energy audit
- Energy and HVAC measurements
- Project and construction management
- Refrigreration engineering
- Fire engineering
- Process engineering
- Cleanroom engineering
- Emission measurements
- Electrical Engineering
- Technical analysis FEM and CFD
- Industrial HVAC engineering
- Safety engineering
- Process automation
- Industrial structural engineering
- Research and development
- Environmental impact assessment
- Renovation engineering
- Infrastructure engineering
- Geotechnical engineering
- Rock and underground engineering
- Building services engineering
- Energy engineering and consulting
- Acoustical engineering
- Cost and sustainability management
-
Low-carbon construction and circular economy
- Energy consulting
- Environmental Product Declaration EPD
- Carbon footprint consulting
- Carbon footprint calculation
- Carbon-neutral urban development
- Circular economy consulting
- Construction and demolition waste compliance
- Pre-demolition audit
- Optimisation of the carbon footprint of materials
- Groundworks with recovered materials
- Low-carbon construction management
- Environmental services
- Surveys and inspections
- Specialist services
- References
- News
- About us
- Contact us
- Home
- References
- Hansakallion Helmi, Espoo

Hansakallion Helmi, Espoo
Espoon Hanskallion Helmi housing company comprises of two apartment buildings, located in Kauklahti, Espoo, next to Elä ja Asu Senior Centre. The detailed plan of the vacant plot left by the demolition of a local service centre was amended in partnership with the city of Espoo allowing for the construction of apartment buildings. The basis for this amendment was that future residents could ease their everyday lives by availing of the services at the nearby senior centre. Residents over 55 and those with physical disabilities were given priority when buying or renting the apartments. The protected inner courtyard, enclosed by the two long thin apartment buildings, opens up to a hilly park to the southwest. Striking facades are created by the varying patterns of the relief-like grooved brick tiles, which are cast within the prefabricated concrete facade panels.
Architecture firm Konkret: https://konkret.fi/
