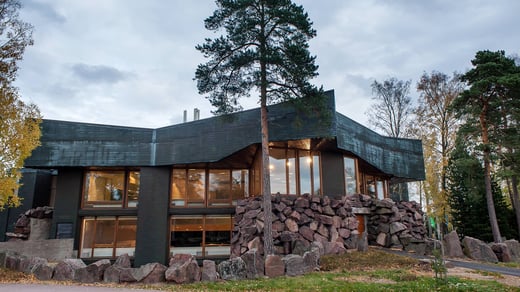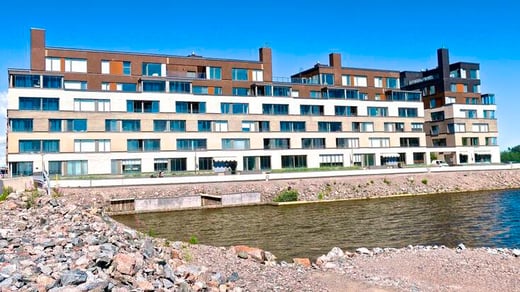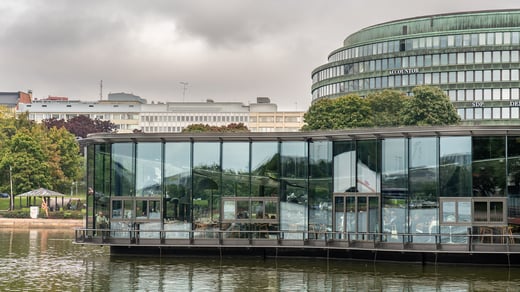Housing company As Oy Tammelan Keskus, Tampere
The repair project covered a residential building with 1+6 floors and a commercial building. Tampere’s repair engineering unit was responsible for preparing a summary of the project plans and performing life-cycle cost calculations for the alternatives. Architectural and structural engineering and tendering for the repair contract were carried out on the basis of the plan selected by the housing company.
The facade to be repaired covered 1,450 m². As part of the project, additional thermal insulation was installed on the exterior walls for which insulating plaster was used as the main surface material, sheet cladding was installed on the attic walls, and the balconies’ back walls and the concrete walls on the ground level were renovated. In addition, balcony structures were renovated and the balconies were glazed.
The facades of the commercial building were renovated and sliding doors were installed on the loading bay. The surfaces of the car ramp located between the residential building and the commercial building were renovated and water-proofing was installed in the junctions. In connection with the renovation, the façade lighting was also updated. The new architectural design fundamentally changed the appearance of the building – for the better, according to the housing company.

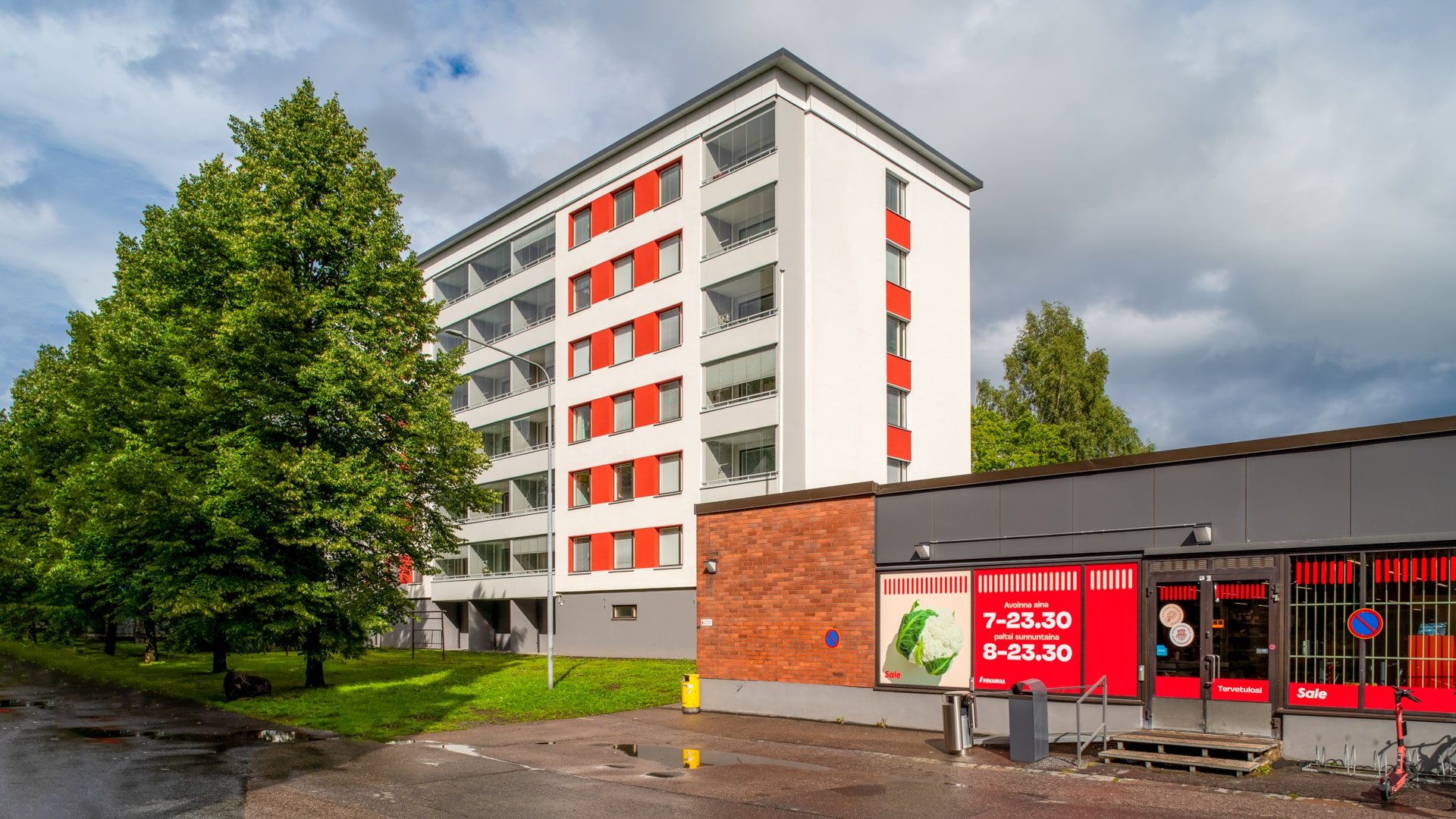
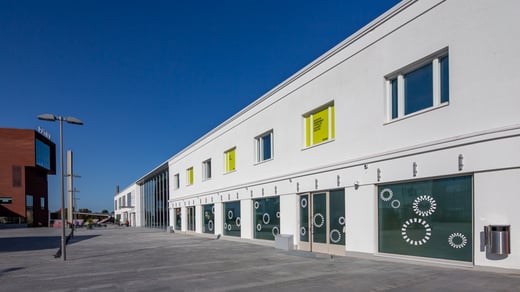
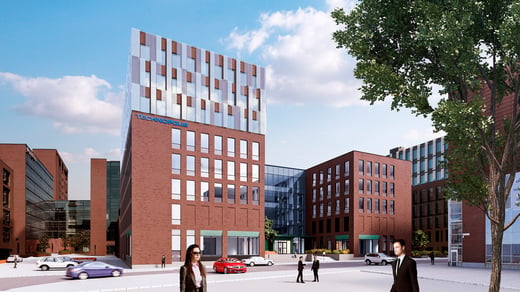
MarjoLalli.jpg?width=520&name=Toimitilat-Anssila-kahvio-Tampere(c)MarjoLalli.jpg)
