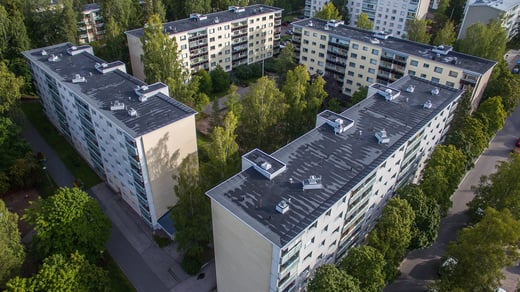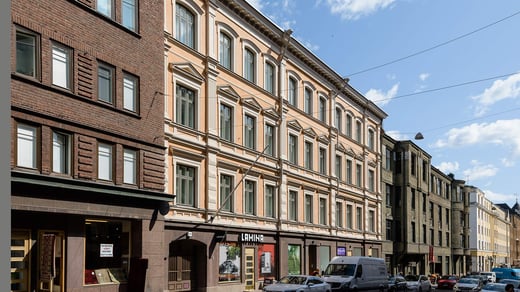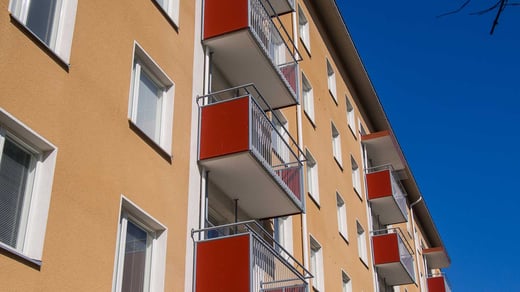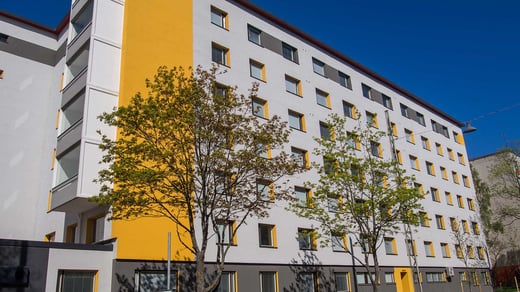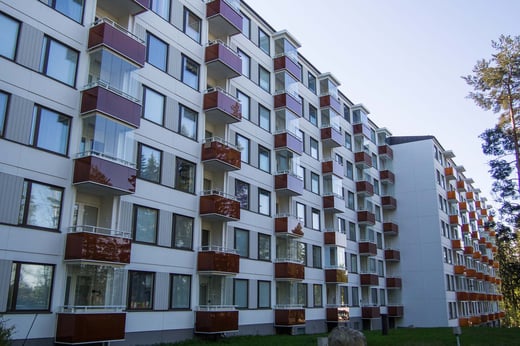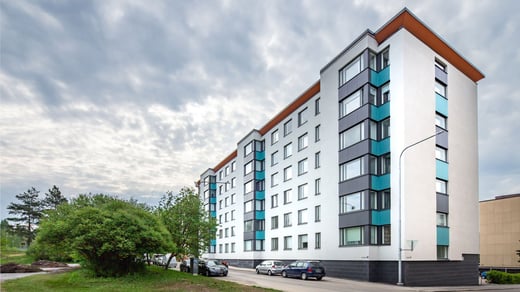Housing Company As Oy Puisto-Emmaus, Tampere
The project site is an eight-storey residential building completed in 1957 and the neighbouring sports centre in the courtyard. The renovation involved the replacement of the original cladding and heath insulation of the residential and sports buildings with cladding panels. In addition, shelters were added to the courtyard, the balconies were repaired and fitted with new lightweight balcony balustrades, and windows and doors were replaced. The building has significant value in terms of the overall cityscape. Aesthetically, the street-facing elevation resembles the original, while the inner courtyard and sports hall have undergone a more dramatic change with the white cladding panels. Some of the window placements were also changed in the sports hall. The project presented several technical challenges: there was very limited space for new structural layers, and in complying with regulations regarding acoustics, heat retention and insulation, the project required creative design solutions and the introduction of new materials. AINS Group was involved in the building survey, project planning, inventory modelling (drone imaging, laser scanning), renovation design (architectural and structural design), acoustic design, and contracting and supervision.


