-
Services
- Property and urban development
- Project and construction management
- Architectural design
-
Structural engineering
- Structural and element engineering
- Wood structures
- Residential and hybrid buildings
- Hotels and other accommodation
- Schools, educational institutes and day care centres
- Cultural facilities
- Business and office premises
- Fire engineering
- Parking facilities and terminals
- Hospitals and healthcare facilities
- Technical analysis FEM and CFD
- Industrial structural engineering
- Research and development
- Sports and recreation facilities
-
Industrial engineering
- Energy engineering
- Energy audit
- Energy and HVAC measurements
- Project and construction management
- Refrigreration engineering
- Fire engineering
- Process engineering
- Cleanroom engineering
- Emission measurements
- Electrical Engineering
- Technical analysis FEM and CFD
- Industrial HVAC engineering
- Safety engineering
- Process automation
- Industrial structural engineering
- Research and development
- Environmental impact assessment
- Renovation engineering
- Infrastructure engineering
- Geotechnical engineering
- Rock and underground engineering
- Building services engineering
- Energy engineering and consulting
- Acoustical engineering
- Cost and sustainability management
-
Low-carbon construction and circular economy
- Energy consulting
- Environmental Product Declaration EPD
- Carbon footprint consulting
- Carbon footprint calculation
- Carbon-neutral urban development
- Circular economy consulting
- Construction and demolition waste compliance
- Pre-demolition audit
- Optimisation of the carbon footprint of materials
- Groundworks with recovered materials
- Low-carbon construction management
- Environmental services
- Surveys and inspections
- Specialist services
- References
- News
- About us
- Contact us
- Home
- News
- Wärtsilä’s Sustainable Technology Hub is a centre for the development of diverse structural solutions and a sustainable future
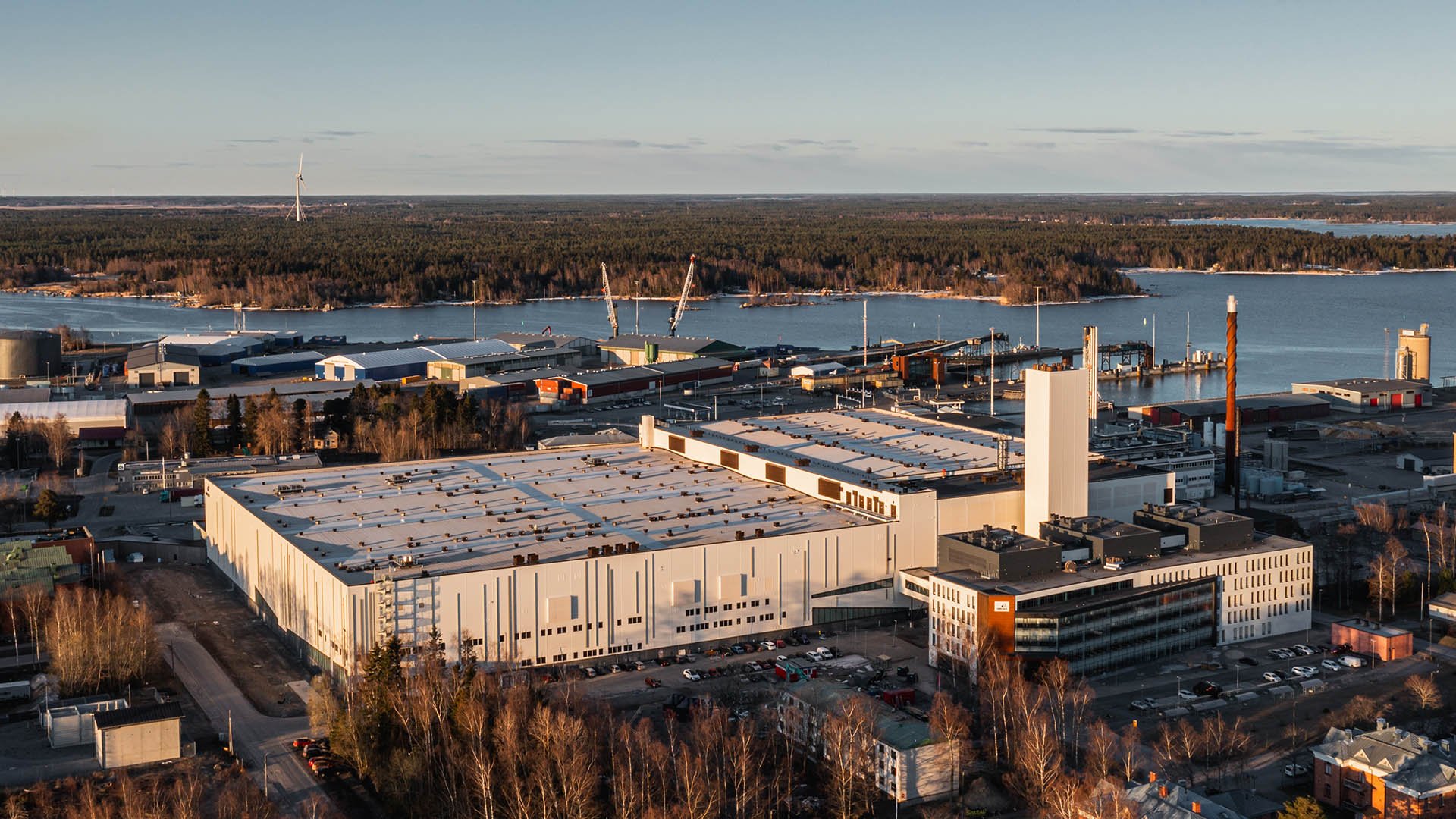
Wärtsilä’s Sustainable Technology Hub is a centre for the development of diverse structural solutions and a sustainable future
At Wärtsilä’s new Sustainable Technology Hub (STH), various operators from start-ups to universities will create, test and develop future solutions for the maritime and energy industries. Wärtsilä’s ambitious goal is to reduce greenhouse emissions generated by maritime transport by 60% by 2030, and it is working with several operators at the hub to promote this goal.
– We are bringing all our resources under one roof. In this smart production facility, we will develop future energy systems and solutions for sustainable societies with the help of flexible production systems, robotics, digital twins and big data analytics, says Wärtsilä’s real estate manager Tommy Grannas.
The complex, which is formed by a technology centre, office building and a logistics hub, is gigantic – the same size as Helsinki’s Olympic Stadium, including stands. Considering the size of the hub, the 250-million-euro project was completed rapidly: construction began in summer 2019 and the technology centre was commissioned on 1 June 2022.
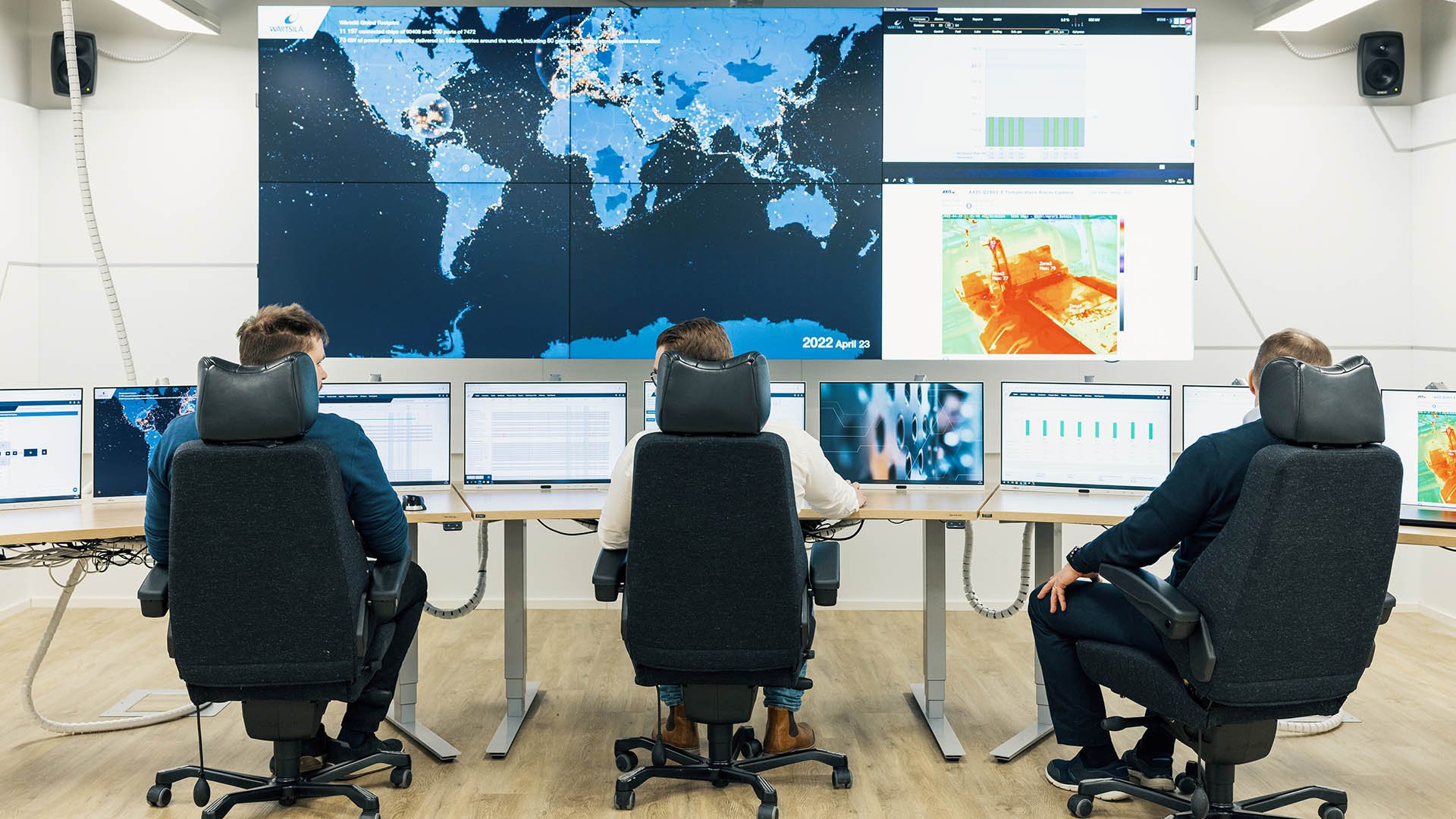 Wärtsilä’s Sustainable Technology Hub (STH) is a new production, research and product development centre in Vaskiluoto in Vaasa. Picture: Wärtsilä Corporation
Wärtsilä’s Sustainable Technology Hub (STH) is a new production, research and product development centre in Vaskiluoto in Vaasa. Picture: Wärtsilä Corporation
In the multi-disciplinary project, AINS Group was responsible for the office building’s structural, element, acoustical and geotechnical engineering. The production and research centre in particular required innovativeness from the designers.
– In terms of its intended use and structural solutions, STH is unique, and the designers’ strong experience enabled the creation of new ideas and the innovative use of expertise. The building’s structural solutions were optimised in terms of their feasibility and costs. Thanks to the adaptability of these solutions, any future changes in the use are taken into account, explains Grannas.
Large crane loads require unique structural solutions
At Wärtsilä’s Sustainable Technology Hub, products related to low-carbon solutions and innovations for the maritime and energy industries may be transferred overhead with lifting devices. As the space has a headroom of up to 30 metres, the requirements set by the height and the column frames with a length of up to 40 metres call for non-standard structural engineering solutions.
– The building is full of structures that bear heavy loads. Because the columns must carry the weight of overhead cranes with a capacity of 400 tonnes, we developed non-standard truss-column main frame solutions, explains Timo Leppänen, Senior Vice President at AINS Group. He acted as STH’s principal structural engineer and head of engineering for the project.
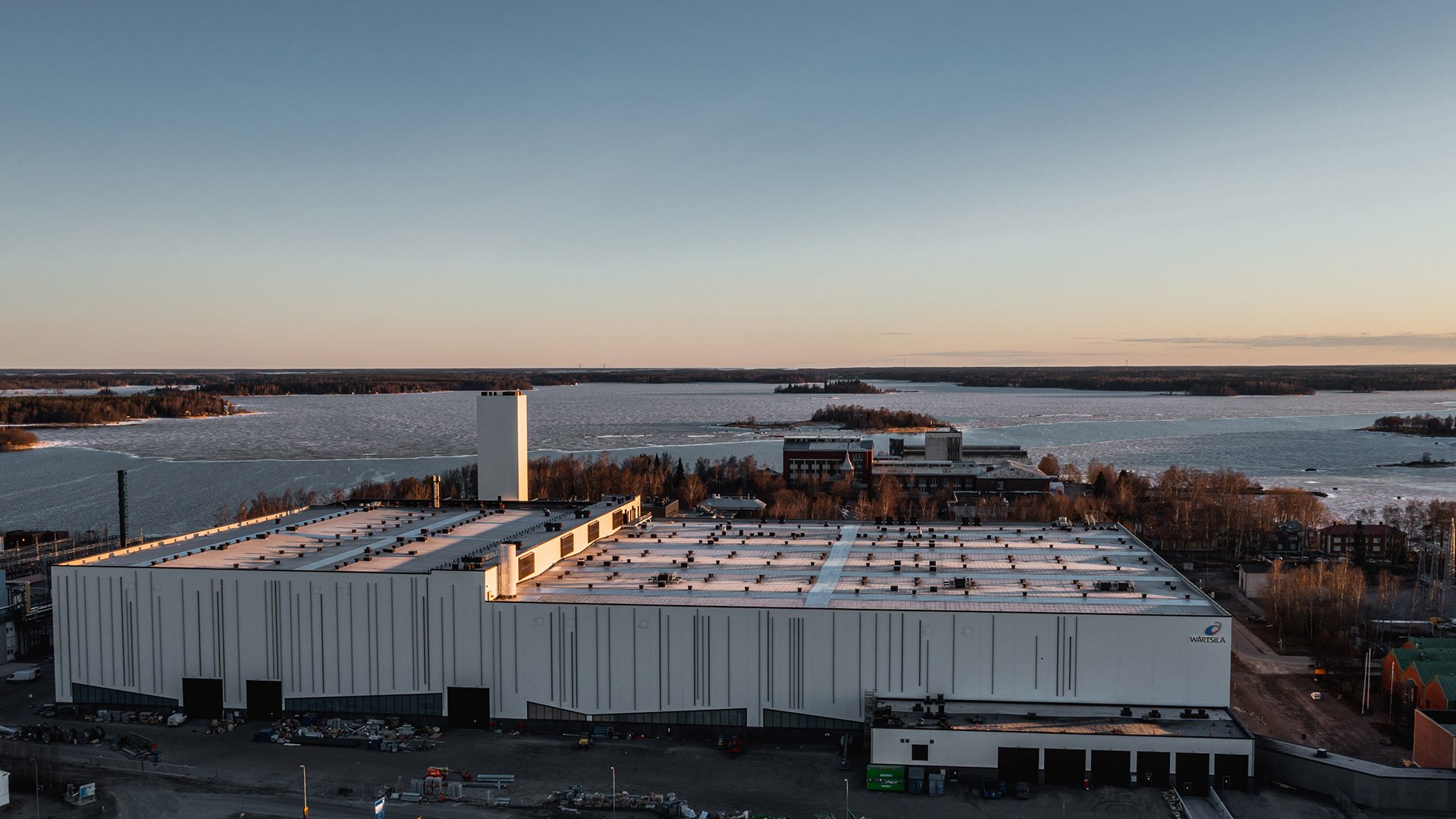 Wärtsilä’s STH, with a gross area of 90,000 square metres, houses a 60,000-square-metre production and research centre and 15,000-square-metre office and logistics buildings. Picture: Wärtsilä Corporation
Wärtsilä’s STH, with a gross area of 90,000 square metres, houses a 60,000-square-metre production and research centre and 15,000-square-metre office and logistics buildings. Picture: Wärtsilä Corporation
STH houses spaces with different functions and their varying frame solutions serve as load-bearing structures for the roof.
– For example, the technology centre’s auxiliary device space is a robust column-beam framed concrete building, whereas the test cells for engines are bunker-like steel-concrete buildings. With their column-and-beam structure, Common Labs and the innovation hub Partner Campus, located in the office building, are reminiscent of office and business buildings, albeit with larger live loads, explains Leppänen.
A bridge made of steel connects the technology centre to the new office building.
Engines weighing a hundred tonnes moved across the floor
Ground-supported floors must be able to withstand heavy loads, as engines weighing more than 100,000 kg are moved along them from one worksite to another.
– At STH, the ground conditions varied greatly. In places, there is excavated ground or till base, while other parts have been filled with crushed stone. Detailed work instructions were prepared for the crushed stone, its compression and thickness, and quality assurance was carried out with compression tests, explains Sami Punkari, AINS Group’s geotechnical engineering director.
Because some of the structures extend below the ground-water level, seamless collaboration was required between the structural and geotechnical engineers and the contractor in the design, realisation and quality control of the tightness of the concrete structures.
– The foundations must not subside or twist under the extremely heavy machine parts. Foundations built on the rock base had to be avoided because the foundation structures must not transmit vibration.
In addition to enabling flexible transfer of devices and machinery, the layout of the indoor spaces must be adaptable without the need to dismantle the floor structures. The floors in STH have been divided into large sections between movement joints. To enable the transfer of engines on air cushion systems, the floor must be extremely even.
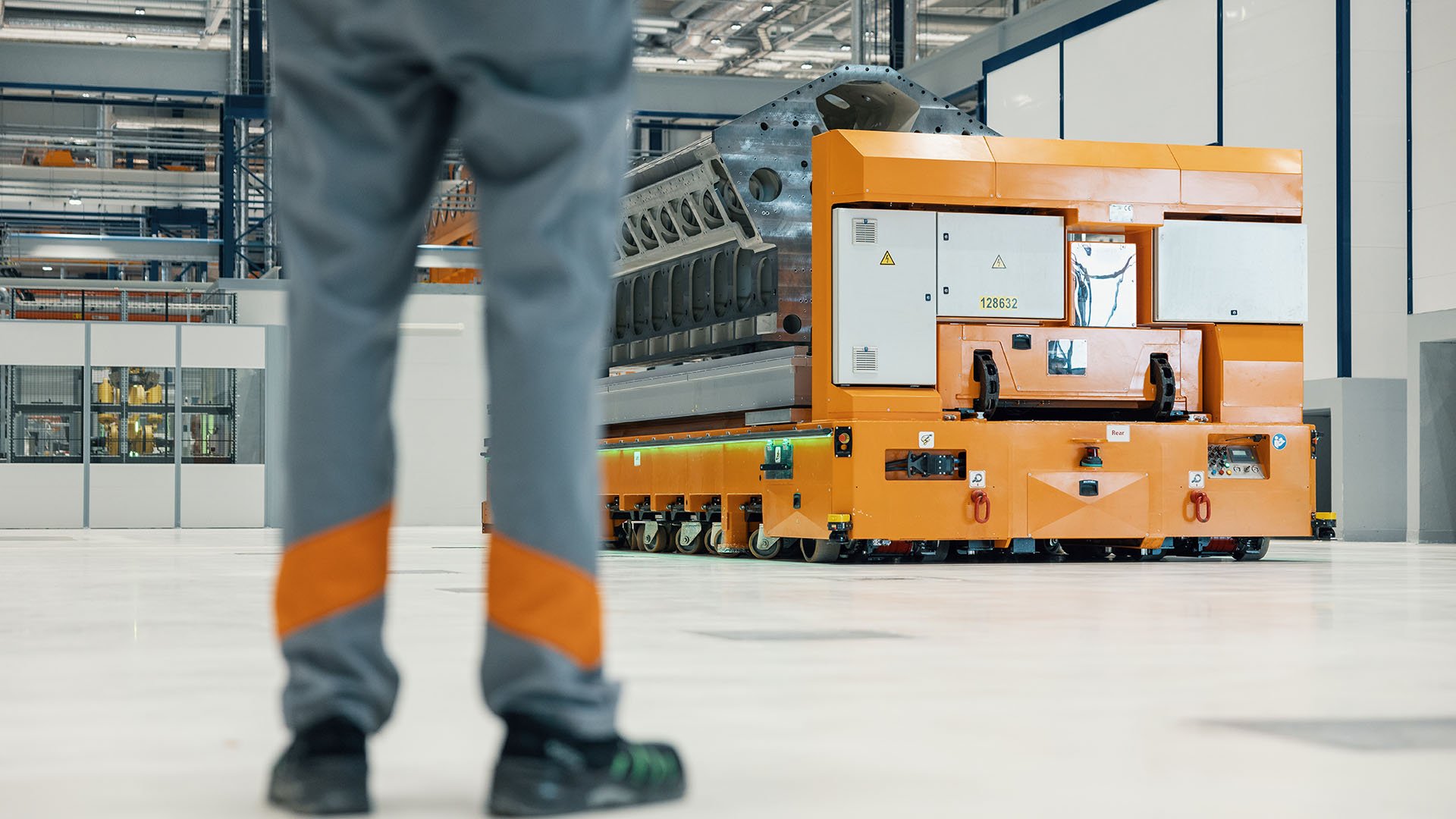 Ground-based floors at Wärtsilä’s Sustainable Technology Hub must be able to withstand heavy loads as engines weighing more than 100,000 kilos are moved along them from one worksite to another. Picture: Wärtsilä Corporation
Ground-based floors at Wärtsilä’s Sustainable Technology Hub must be able to withstand heavy loads as engines weighing more than 100,000 kilos are moved along them from one worksite to another. Picture: Wärtsilä Corporation
Low-frequency noise and vibration prevented with separate test cells
The goal is to make Sustainable Technology Hub the quietest production facility in Finland. However, loud engines are tested in STH’s test run cells. These also emit low-frequency noise that must be prevented from spreading to other areas.
– The soundproofing levels of standard windows and doors for low-frequency noise is not reported, so we had to perform calculations to estimate the share of the low-frequency noise. To be able to restrict the levels of noise and vibration sufficiently, we designed the test cells as separate structures inside STH, explains Timo Huhtala, AINS Group’s technical director, who was involved in the development of the acoustical solutions.
Soundproofing structures, room-specific sound-dampening solutions and vibration-control systems were customised by modelling the entire production space, including housing services technology.
– Instead of using standard solutions, we customised every single acoustical solution. At the same time, we reduced the ambient noise levels and optimised the control of noise from various sources, explains Huhtala.
Because the centre brings such a wide range of Wärtsilä’s operations under one roof, close collaboration with Wärtsilä’s various departments was required for the collection, management and measurement of background information on the needs of various functions and the levels of noise and vibration.
– As there are no ready-made tools for calculations related to these phenomena, we developed new tools for modelling low-frequency noise and structures’ soundproofing capabilities, says Huhtala.
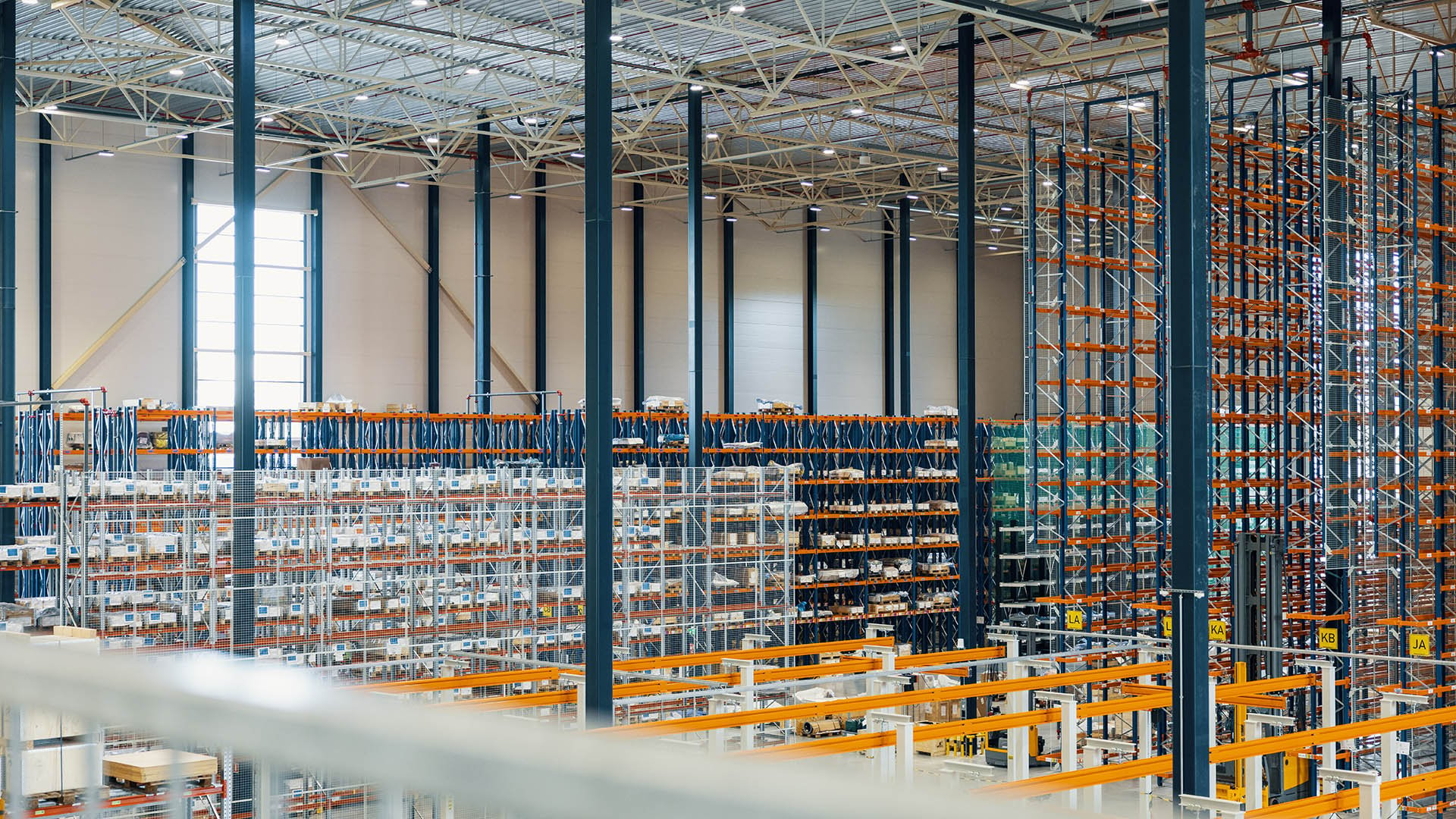 The goal is to make Sustainable Technology Hub the quietest production facility in Finland. The picture shows STH’s logistics centre. Picture: Wärtsilä Corporation
The goal is to make Sustainable Technology Hub the quietest production facility in Finland. The picture shows STH’s logistics centre. Picture: Wärtsilä Corporation
Collaboration projects run smoothly in a versatile office
Located adjacent to the technology centre, the new five-storey office building houses meeting and office facilities, and the Partner Campus space designed for collaboration projects between Wärtsilä and its clients. The first floor also contains five civil defence shelters of S1 class built as in-situ cast structures.
– The machine rooms of the office building, which has a ground-supported foundation and is built primarily of concrete structures, form a comb-like façade. They have a column-beam-hollow slab structure. The structures at the eastern end are designed so that they enable the extension of the building, says Tomi Berg, head of business unit at AINS Group.
The frame of the element-built office building is made up of concrete columns, low ledger beams and hollow slabs. Stairwells, lift shafts, sandwich elements and the ground floor’s in-situ cast walls serve as elements that stiffen the building structure.
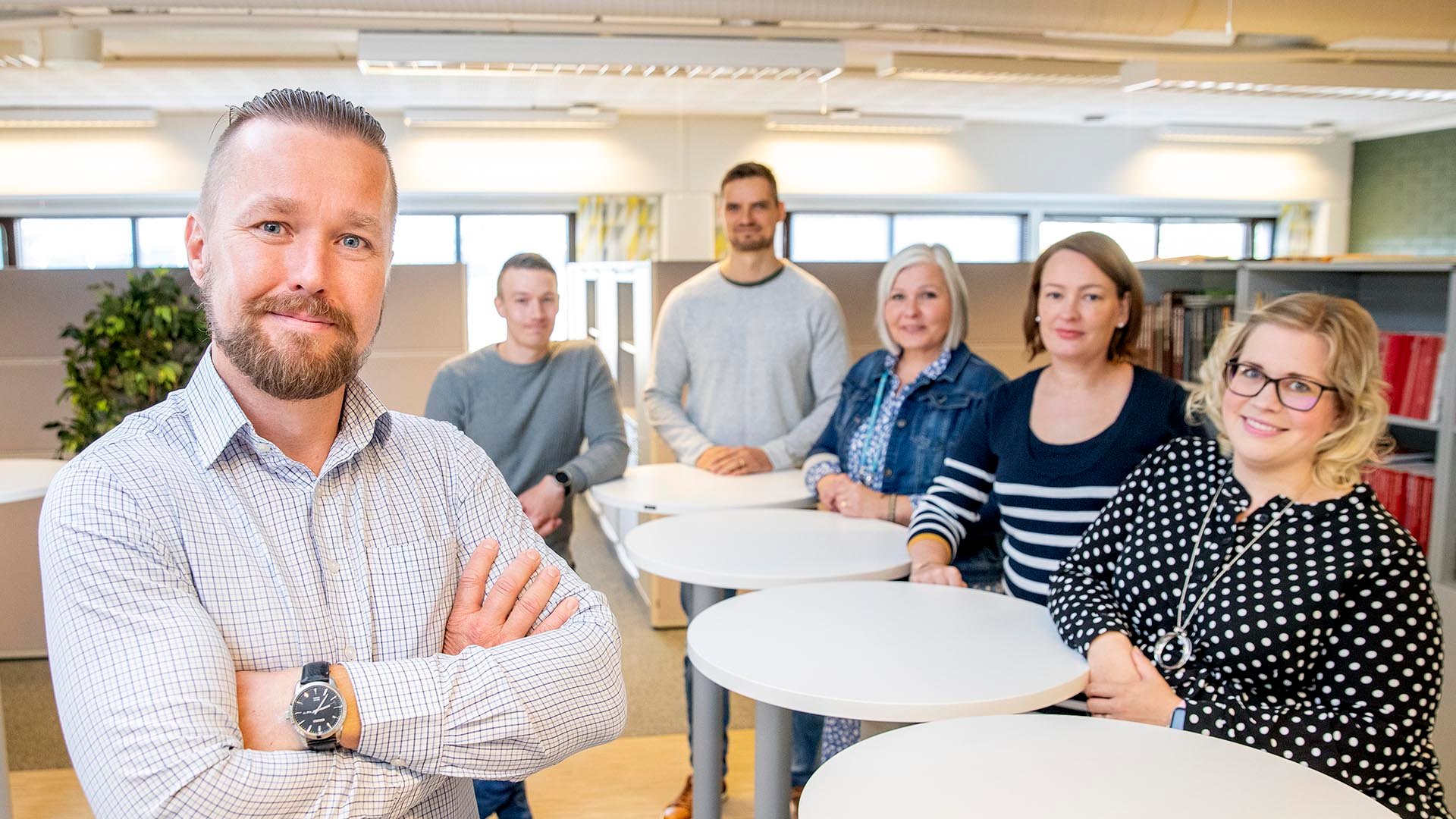 The structural and element engineering of the five-storey office block built next to Wärtsilä’s STH was the handiwork of the team led by Head of Unit Tomi Berg (front). Picture: AINS Group
The structural and element engineering of the five-storey office block built next to Wärtsilä’s STH was the handiwork of the team led by Head of Unit Tomi Berg (front). Picture: AINS Group
Design and construction proceed hand in hand
In this project carried out under a project management contract, design and construction proceeded hand in hand. With the help of a shared 3D model, the partners worked in close, seamless collaboration throughout the project.
– The design and realisation of projects no longer proceed in separate stages taking place one after another. When various areas of the project progress simultaneously, plans must be forward-looking. If you are afraid to make decisions, you will soon lag behind. Wärtsilä’s pioneering project demonstrates our ability to plan large, challenging projects realised within a tight schedule, says Timo Leppänen.
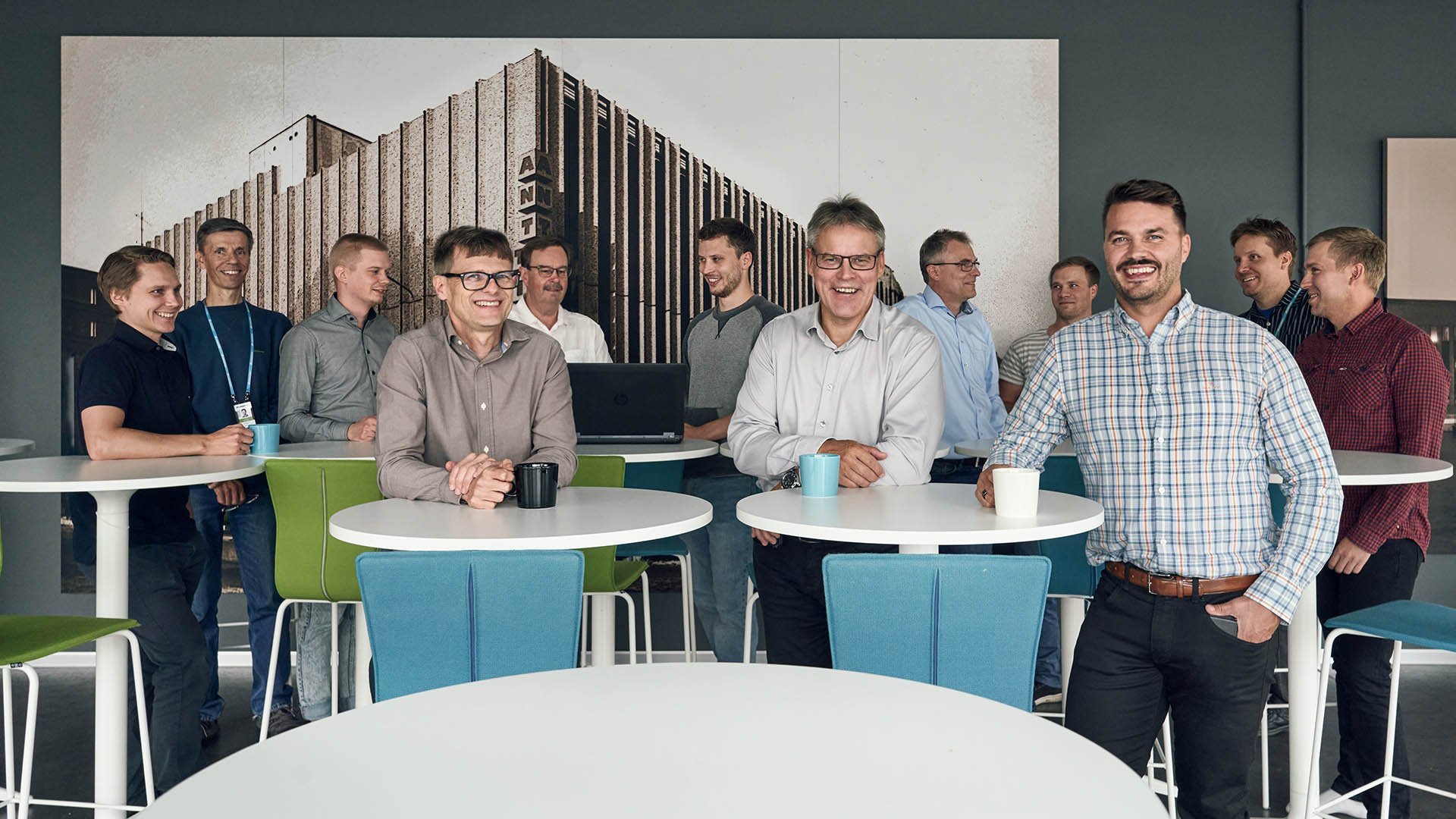 In Wärtsilä’s Sustainable Technology Hub project, AINS Group was responsible for the office building’s structural, element, acoustical and geotechnical engineering. The picture shows Sami Punkari, Director of Geotechnical Engineering, (front left), Senior Vice President Timo Leppänen and Timo Huhtala, Director of Acoustical Engineering. Picture: Jari Lifländer
In Wärtsilä’s Sustainable Technology Hub project, AINS Group was responsible for the office building’s structural, element, acoustical and geotechnical engineering. The picture shows Sami Punkari, Director of Geotechnical Engineering, (front left), Senior Vice President Timo Leppänen and Timo Huhtala, Director of Acoustical Engineering. Picture: Jari Lifländer
The project involved dozens of designers from various fields from AINS Group. Wärtsilä’s Grannas and AINS Group’s project team agree that the successful completion of the project required seamless collaboration between the client, construction management consultant, construction company, housing services contractors and other engineers.
– This was not a one-person – or a one-unit – show. Without real-time communications and close collaboration, we would not have succeeded. These solutions cannot be borrowed from elsewhere, and they must be realised in a creative manner but within budget and schedule.’ Our reliable and experienced engineering partners can work miracles,’ says Grannas.
Sweco served as the architect and construction management consultant for Wärtsilä’s Sustainable Technology Hub, while Granlund designed the building services and Lujatalo, Bravida and Caverion acted as the contractors. Citec was responsible for process engineering, and fire safety engineering was performed by fire safety consultant Kalervo Korpela.
For further information, contact:
Timo Leppänen, Senior Vice President, Structural Engineering
Tel. +358 40 569 6123
timo.leppanen@ains.fi
"The designers strong experience enabled the creation of new ideas and innovative use of expertise. These solutions cannot be borrowed from elsewhere, and they must be realised in a creative manner but within budget and schedule."
Tommy Grannas
Real Estate Manager,
Wärtsilä
CREATIVITY
Unique and bold structural engineering that helps you use your materials to their full potential.EXPERIENCE
Creative, customised solutions with skill and expertise.3D MODELLING
Forward-looking plans that adapt to the changing situations on the worksite.WÄRTSILÄ’S SUSTAINABLE TECHNOLOGY HUB
- Wärtsilä’s Sustainable Technology Hub (STH) is a new production, research and product development centre that houses companies, start-ups and universities, which work together to build sustainable future societies.
- The complex, which has a gross area of 90,000 square metres, houses a 60,000-square-metre production and research centre and 15,000-square-metre office and logistics buildings.
- AINS Group was responsible for structural and element engineering, acoustical engineering and geotechnical engineering for the technology centre and the office building.
Sustainable Technology Hub was commissioned on 1 June 2022.

