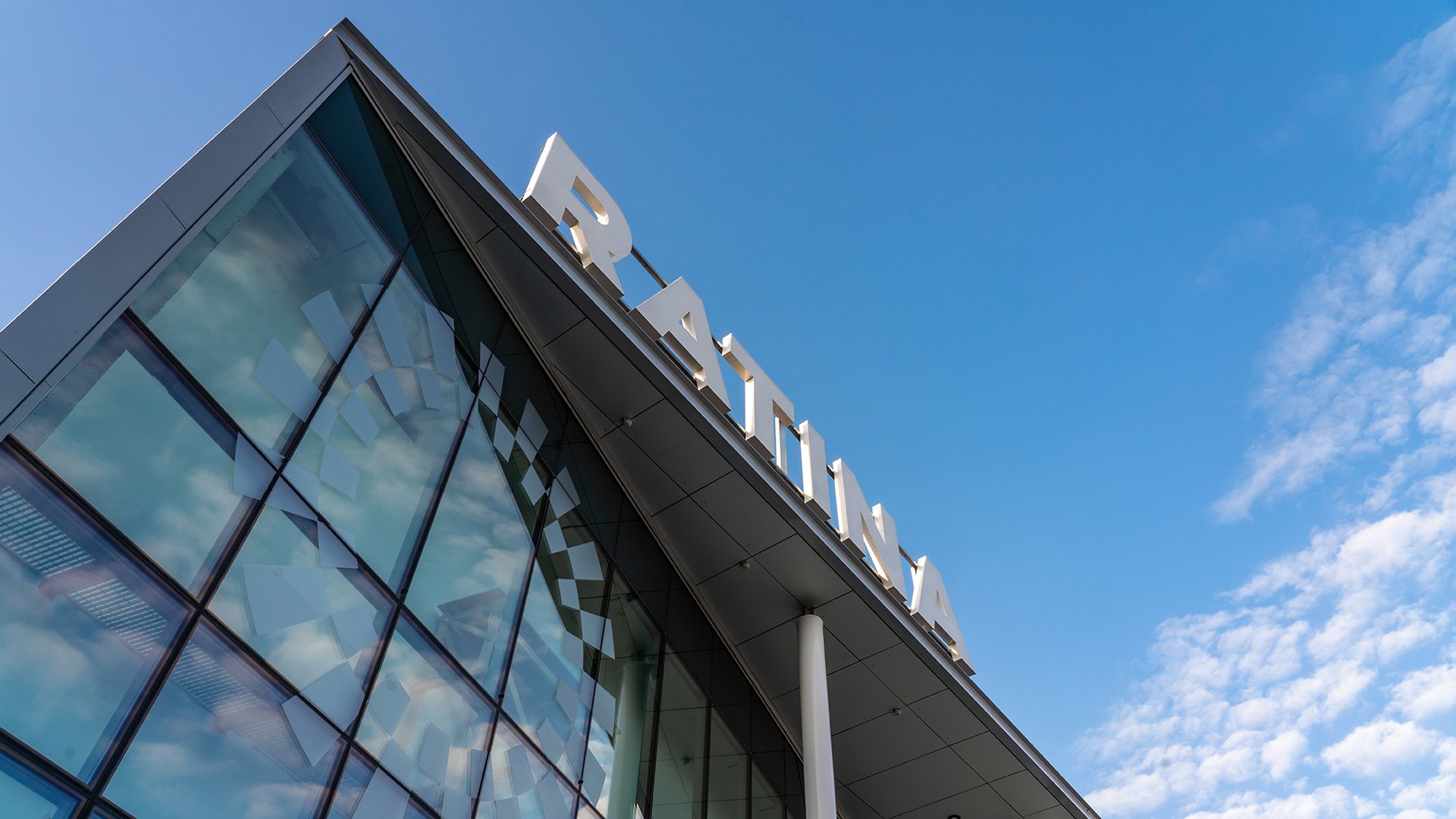-
Services
- Property and urban development
- Project and construction management
- Architectural design
-
Structural engineering
- Structural and element engineering
- Wood structures
- Residential and hybrid buildings
- Hotels and other accommodation
- Schools, educational institutes and day care centres
- Cultural facilities
- Business and office premises
- Fire engineering
- Parking facilities and terminals
- Hospitals and healthcare facilities
- Technical analysis FEM and CFD
- Industrial structural engineering
- Research and development
- Sports and recreation facilities
-
Industrial engineering
- Energy engineering
- Energy audit
- Energy and HVAC measurements
- Project and construction management
- Refrigreration engineering
- Fire engineering
- Process engineering
- Cleanroom engineering
- Emission measurements
- Electrical Engineering
- Technical analysis FEM and CFD
- Industrial HVAC engineering
- Safety engineering
- Process automation
- Industrial structural engineering
- Research and development
- Environmental impact assessment
- Renovation engineering
- Infrastructure engineering
- Geotechnical engineering
- Rock and underground engineering
- Building services engineering
- Energy engineering and consulting
- Acoustical engineering
- Cost and sustainability management
-
Low-carbon construction and circular economy
- Energy consulting
- Environmental Product Declaration EPD
- Carbon footprint consulting
- Carbon footprint calculation
- Carbon-neutral urban development
- Circular economy consulting
- Construction and demolition waste compliance
- Pre-demolition audit
- Optimisation of the carbon footprint of materials
- Groundworks with recovered materials
- Low-carbon construction management
- Environmental services
- Surveys and inspections
- Specialist services
- References
- News
- About us
- Contact us

The new Ratina shopping centre gives an energy boost to Tampere’s urban culture
The Ratina shopping centre, which opened its doors recently, is not only the newest but also the largest shopping and recreation complex in Tampere, Finland. A workplace for almost a thousand people, Ratina livens up the southern part of the city centre. Ratina constituted a unique project for the project partners too: For AINS Group, it represented both a tour de force in steel structure engineering and the company’s largest construction management project to date, while for Sponda it was the most extensive development project in company history.
The Ratina shopping centre houses more than 140 shops, restaurants, and other businesses. Consisting of two 1930s buildings in functionalist style that were renovated to their former glory and a newly built modern building, Ratina, located beside a lake, forms an architecturally spectacular entity. The complex covers, in total, 53,000 m², on three floors.
AINS Group participated in the Ratina project as an expert in construction management and supervision, structural engineering, geotechnical and foundation engineering, and street and traffic engineering. Around 10 years in the planning, the construction project required 3,000 man-hours and was still completed on schedule.
– Ratina is our biggest project to date. As a result of collaboration between AINS Group and Sponda, Ratina was completed on time and met all the quality criteria set for it. The total costs also remained pretty well within budget. For us, the main thing is that our customers could move to their new premises as agreed, explains Sponda’s Senior Vice President Veli-Pekka Tanhuanpää.
A giant project on a challenging construction site
At Ratina, the work was divided into several smaller projects, and the number of subcontractors with a direct contractual relationship to the developer was high. Hundreds of local residents were interviewed in the course of the project to gather the public’s views on the new development. The complexity of the process presented added challenges for the construction and project management, but these were resolved through seamless collaboration among the parties.
– The shopping centre’s location between two bodies of water set certain requirements for the technical realisation. In addition to the typical challenges presented by projects on such a huge scale, here the construction of the foundation posed specific challenges. The Ratina project was characterised by excellent team spirit, and its completion on schedule is testament to the power of smooth collaboration, explains Unto Hartikainen, AINS Group’s director of construction management.
Diverse structural solutions
Exceptionally challenging steel structures and elements cast in situ were used for the three buildings that form the complex. The project’s structural and element engineering work involved expertise in repair, bridge, industrial, and business space engineering.
– In the structural realisation, we opted for hybrid structures that were optimal in terms of their compliance with the requirements, feasibility, and cost-efficiency. We used, for example, post-tensioned structures, composite columns, low ledger beams, and in-situ casting, says Timo Leppänen, Senior Vice President for Structural Engineering at AINS Group.
In addition, AINS Group’s specialist expertise was put to good use in the renovation of the Vuoltsu building on Vuolteenkatu, which had been damaged in bombings during WWII and was now returned to its former glory as part of the project.
Further information:
Unto Hartikainen, Director of construction management, AINS Group
tel. +358 40 738 6483
unto.hartikainen@ains.fi
Timo Leppänen, Senior Vice President for Structural Engineering, AINS Group
tel. +358 40 569 6123
timo.leppanen@ains.fi

