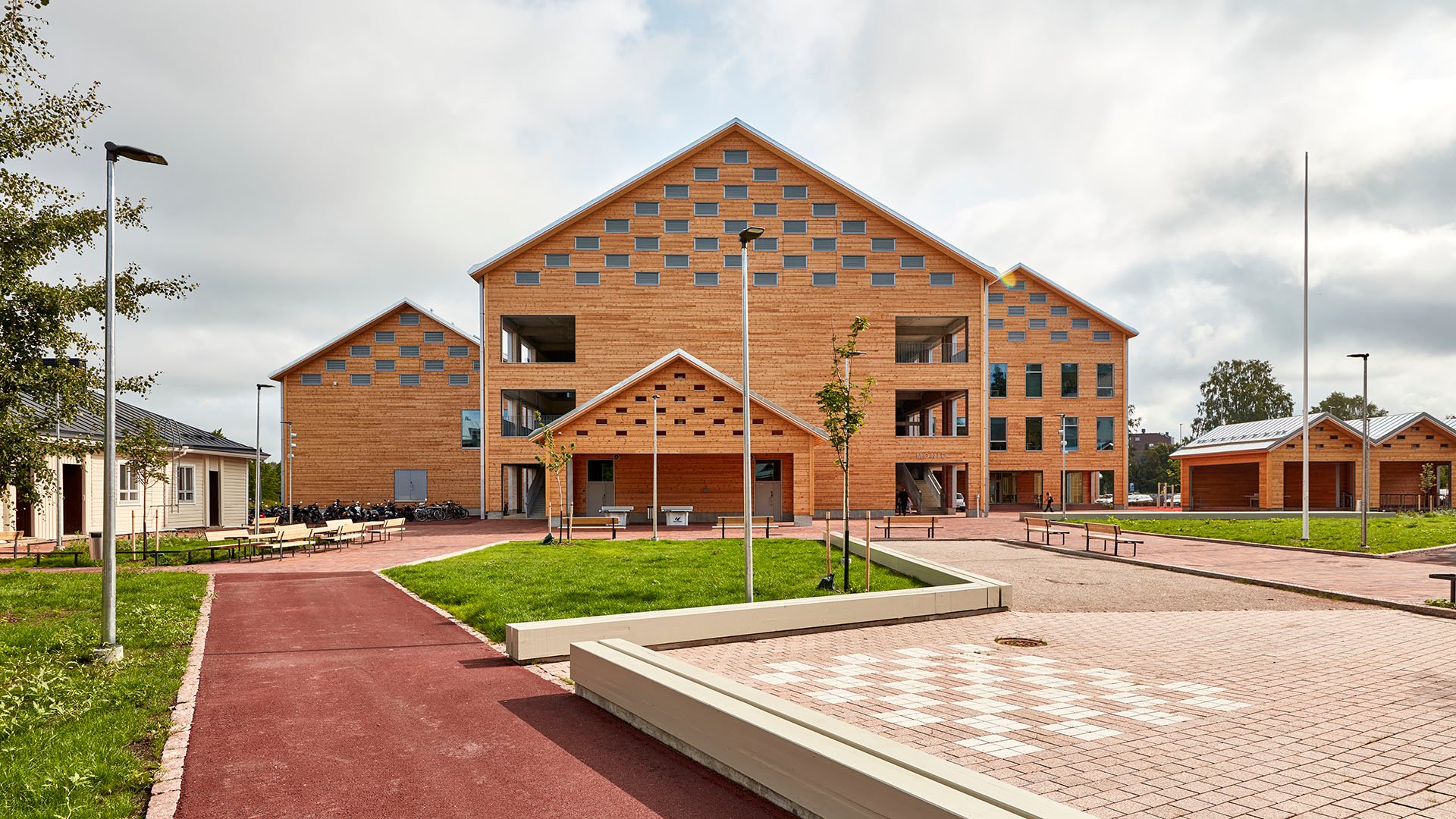-
Services
- Property and urban development
- Project and construction management
- Architectural design
-
Structural engineering
- Structural and element engineering
- Wood structures
- Residential and hybrid buildings
- Hotels and other accommodation
- Schools, educational institutes and day care centres
- Cultural facilities
- Business and office premises
- Fire engineering
- Parking facilities and terminals
- Hospitals and healthcare facilities
- Technical analysis FEM and CFD
- Industrial structural engineering
- Research and development
- Sports and recreation facilities
-
Industrial engineering
- Energy engineering
- Energy audit
- Energy and HVAC measurements
- Project and construction management
- Refrigreration engineering
- Fire engineering
- Process engineering
- Cleanroom engineering
- Emission measurements
- Electrical Engineering
- Technical analysis FEM and CFD
- Industrial HVAC engineering
- Safety engineering
- Process automation
- Industrial structural engineering
- Research and development
- Environmental impact assessment
- Renovation engineering
- Infrastructure engineering
- Geotechnical engineering
- Rock and underground engineering
- Building services engineering
- Energy engineering and consulting
- Acoustical engineering
- Cost and sustainability management
-
Low-carbon construction and circular economy
- Energy consulting
- Environmental Product Declaration EPD
- Carbon footprint consulting
- Carbon footprint calculation
- Carbon-neutral urban development
- Circular economy consulting
- Construction and demolition waste compliance
- Pre-demolition audit
- Optimisation of the carbon footprint of materials
- Groundworks with recovered materials
- Low-carbon construction management
- Environmental services
- Surveys and inspections
- Specialist services
- References
- News
- About us
- Contact us
.jpg?width=1980&name=Kulttuurikeskus-Monio_Pataljoonantie_6_037%20(1).jpg)
Monio, school and culture house constructed from logs, won the 2023 Finnish Wood Award
Located in Hyrylä in Tuusula, Monio houses the local upper secondary school, music institute, art school, adult learning centre and various meeting, performance and sports facilities under one roof.
AOR Arkkitehdit performed the architectural design for the award-winning complex. As the municipality of Tuusula’s partner, AINS Group was responsible for the project’s structural and acoustical engineering.
With its total area of 8,800 square metres on three storeys, Monio is Finland’s largest upper secondary school constructed from logs. The scale of the undertaking is illustrated by the fact that if lined up end to end, the logs used in the building would stretch 25 km – the length of the hiking route around Lake Tuusula.
 Wood is a dominant feature not only in the façade but also in the frame and roof structures. In the interior spaces, wood can be seen in the walls, ceilings and furnishings.
Wood is a dominant feature not only in the façade but also in the frame and roof structures. In the interior spaces, wood can be seen in the walls, ceilings and furnishings.
The building’s load-bearing frame is made of glulam beams, concrete elements, steel beams and laminated veneer lumber used for floor structures. This hybrid frame is surrounded by a self-bearing lamella log frame that is supported by a load-bearing structure. The solid wooden exterior wall continues in the interior spaces in a harmonious manner.
– The result is really successful, and wood as a material comes into its own in Monio. The log frame enabled spectacular, floor-to-ceiling windows and airy entrances. Rather than being dependent on the building frame, the log frame is self-bearing. This allowed us to make openings more freely in line with the architect’s wishes, explains AINS Group’s engineering manager Tuomo Virtanen.
Multifaceted roof required meticulous design
In terms of structural engineering, the building’s multifaceted roof posed the main challenge. The educational and cultural centre consists of six individual but connected buildings.
– Each of the buildings has a steep pitched roof, and these roofs come together to form a single structure, which contains numerous joints and valleys. This resulted in challenging details that had to be considered thoroughly at the design and construction stages, explains Virtanen.
In acoustical design, the focus was on supporting the varied uses of the spaces and enabling spectacular architectural design. In the lobby, which is three storeys high, inconspicuous acoustic upholstery leaves space for light and wooden surfaces. In the auditorium, adaptable acoustical solutions include fabrics that can be lowered along the side walls.
The acoustical performance of Monio’s log structures, laminated veneer lumber slabs used in the floors, and the joints between structural parts was verified at AINS Group’s digital acoustics laboratory.
– In wood construction, one of the challenges is that there are no ready-made detailed solutions available. However, Monio is an excellent demonstration of how large-scale, architecturally spectacular wooden buildings can be built when structural engineering and architectural design go hand in hand, comments Virtanen.
The Finnish Wood Award is granted annually in recognition of a building, interior design or structure that represents high-quality Finnish wood architecture or in which wood is used in a way that promotes the construction techniques used.
Further information:
Tuomo Virtanen, engineering manager, structural engineering, AINS Group
Tel. +358 40 628 1232
tuomo.virtanen@ains.fi
Kuutti Halinen, Architect, member of the Finnish Association of Architects (SAFA), AOR Arkkitehdit
Tel. +358 44 336 6610
kuutti.halinen@aor.fi

