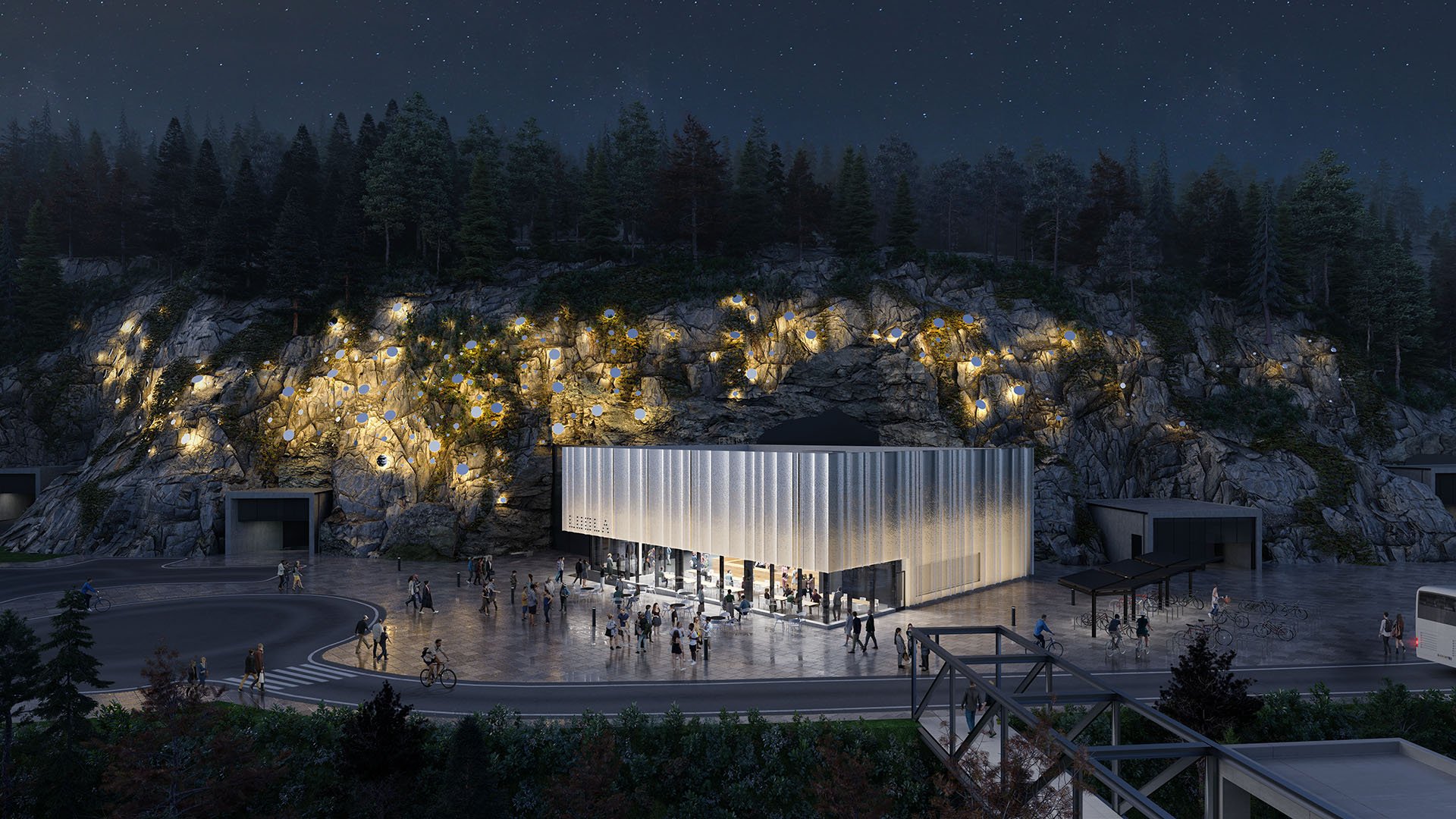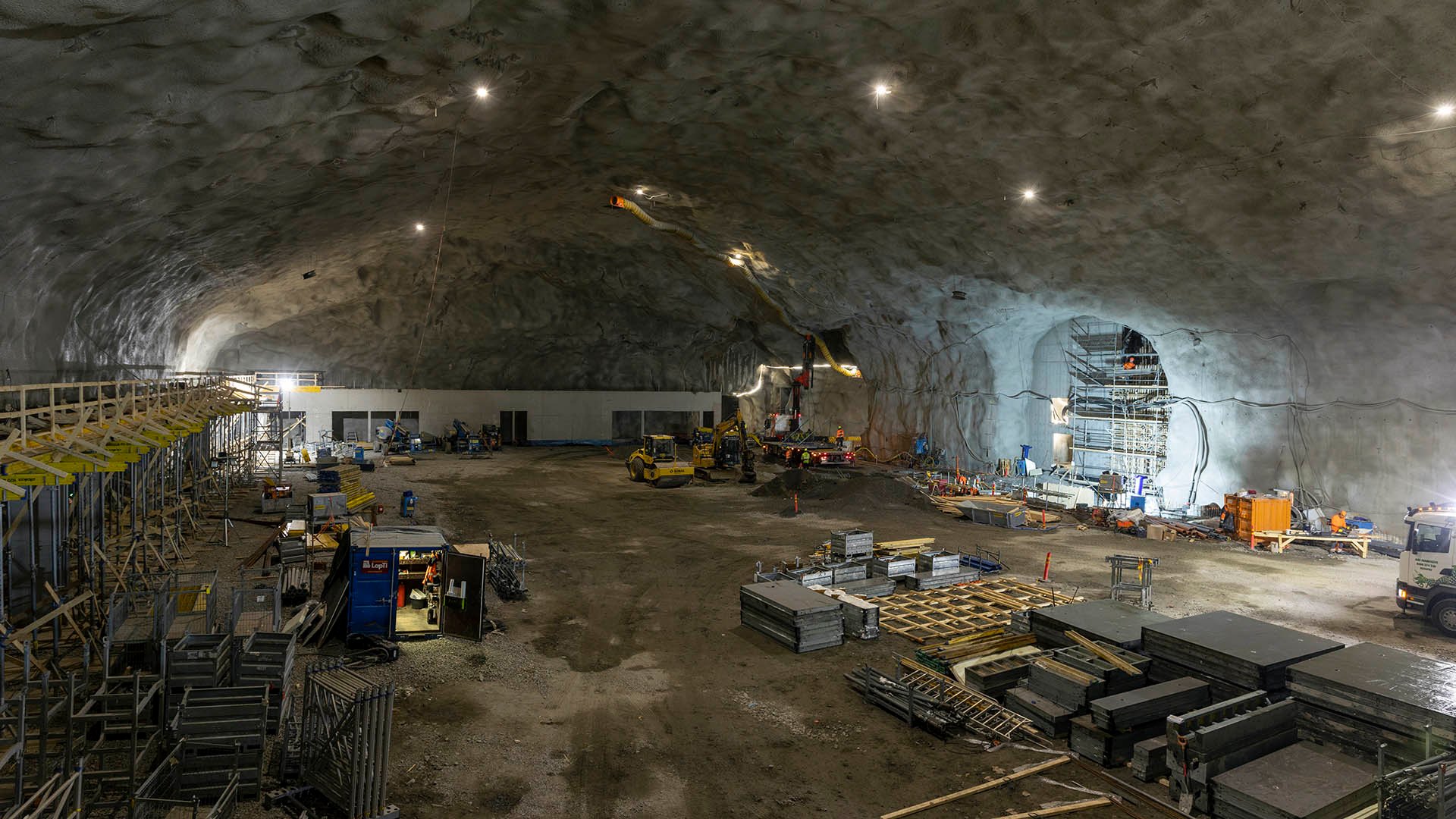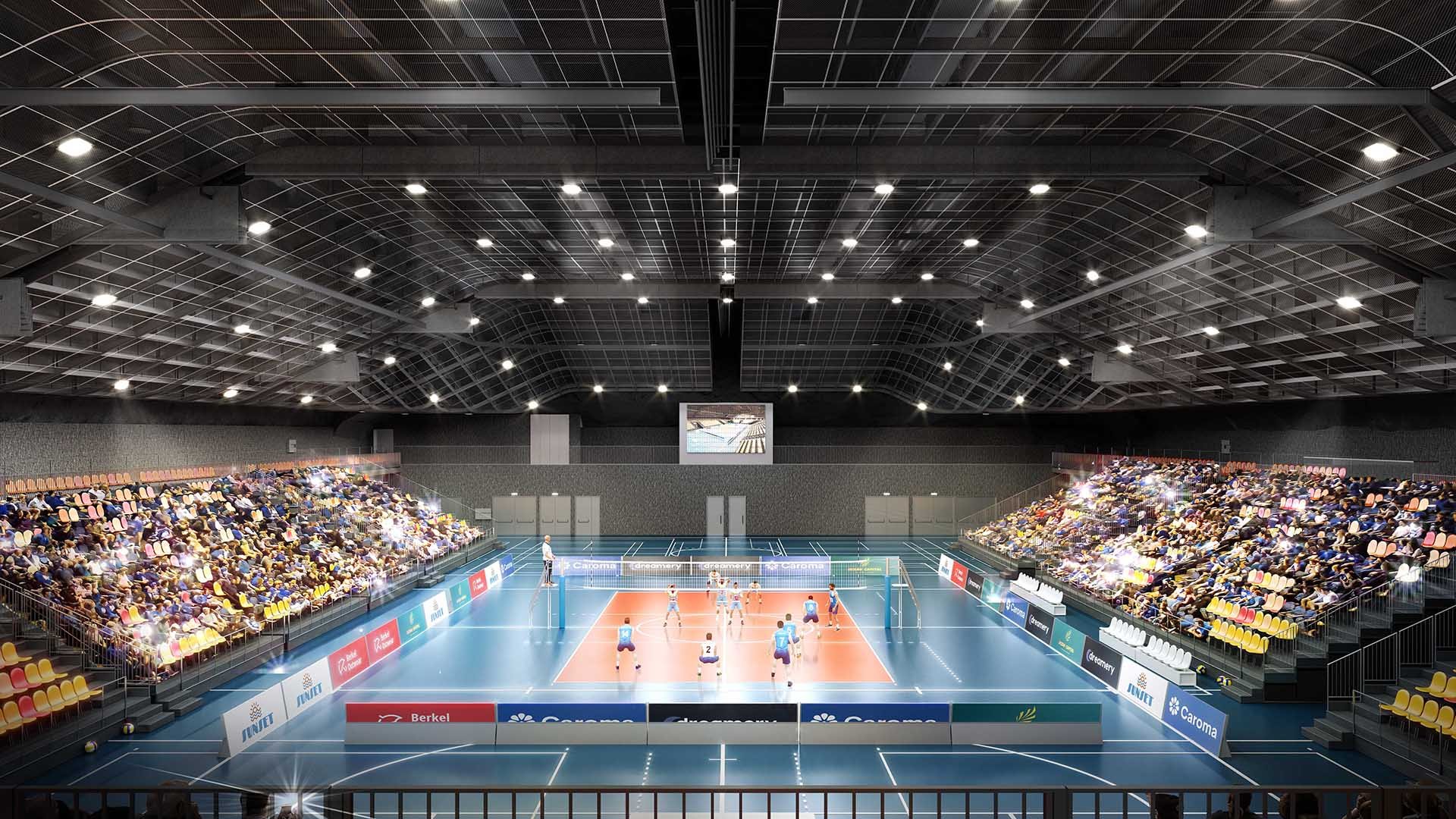-
Services
- Property and urban development
- Project and construction management
- Architectural design
-
Structural engineering
- Structural and element engineering
- Wood structures
- Residential and hybrid buildings
- Hotels and other accommodation
- Schools, educational institutes and day care centres
- Cultural facilities
- Business and office premises
- Fire engineering
- Parking facilities and terminals
- Hospitals and healthcare facilities
- Technical analysis FEM and CFD
- Industrial structural engineering
- Research and development
- Sports and recreation facilities
-
Industrial engineering
- Energy engineering
- Energy audit
- Energy and HVAC measurements
- Project and construction management
- Refrigreration engineering
- Fire engineering
- Process engineering
- Cleanroom engineering
- Emission measurements
- Electrical Engineering
- Technical analysis FEM and CFD
- Industrial HVAC engineering
- Safety engineering
- Process automation
- Industrial structural engineering
- Research and development
- Environmental impact assessment
- Renovation engineering
- Infrastructure engineering
- Geotechnical engineering
- Rock and underground engineering
- Building services engineering
- Energy engineering and consulting
- Acoustical engineering
- Cost and sustainability management
-
Low-carbon construction and circular economy
- Energy consulting
- Environmental Product Declaration EPD
- Carbon footprint consulting
- Carbon footprint calculation
- Carbon-neutral urban development
- Circular economy consulting
- Construction and demolition waste compliance
- Pre-demolition audit
- Optimisation of the carbon footprint of materials
- Groundworks with recovered materials
- Low-carbon construction management
- Environmental services
- Surveys and inspections
- Specialist services
- References
- News
- About us
- Contact us
- Home
- News
- Finland’s largest space carved into rock in Savilahti in Kuopio poses a challenge to rock engineering experts

Finland’s largest space carved into rock in Savilahti in Kuopio poses a challenge to rock engineering experts
The conversion of the former underground arms depot located in Neulamäki in Kuopio into the Sports and Event Centre Luola kicked off in September. Currently, the underground facility’s interior structures and the tunnels’ ground floors and concrete frames are being built and technical systems related to them are being installed. Later in the spring, the construction of a separate building housing the main entrance to the centre will begin, while the work to build the interior spaces will progress segment by segment.
In terms of its delivery format, size and technical solutions, Luola is a unique rock engineering project on a national level. Converting premises that were previously closed to the public and closely guarded into a multi-purpose sports and event space requires strong rock engineering and project management expertise.

Savilahti’s Sports and Event Centre Luola will do double duty as a civil defence shelter. Picture: Vicente Serra
To accommodate events, the premises will be expanded to offer space for a total of 2,500 people. In emergency situations, Luola will serve as a modern civil defence shelter for almost 7,000 people.
Regulations pertaining to shelters imposed stringent requirements for the dimensioning of the rock structures. The area of the old caves has almost doubled to ensure that the space will serve both its functions. The centre will be 140 metres long and in places it will be up to 18 metres high. With a width of 50 metres, the centre will be Finland’s largest public rock-built space, in terms of its span.
In the engineering geological surveys and the design of quarrying, rock structures and spaces, data related to rock quality, stability and fracture zones were utilised in various ways. Transformations and support processes to occur in the rock were modelled digitally.
− Photogrammetric modelling allows engineers to view on their computer screens the quality of rock unearthed on the worksite almost in real time. The modelling also helps us gain an overall picture of the rock cuts and structures in the underground spaces. Savilahti’s Luola is an excellent example of how existing spaces quarried underground can be converted to new uses that improve residents’ safety and day-to-day lives, explains AINS Group’s engineering director, Paula Pohjanperä.
The entrance to Luola takes the visitor past a 35-metre-high, vertical rock cut. In the evenings, the entrance is luminated by the Pulssi light artwork designed by media artist Pasi Rauhala and artist Jaakko Niemelä. The work is part of Savilahti’s Valon kaava (formula of light) development plan.
In the project, AINS Group acts as a partner to Kuopio’s facility services offering expert services in rock engineering, construction management, geotechnical engineering, construction and HVAC supervision, cost calculation, and coordination of humidity and cleanliness control. In addition, AINS Group performs conditions surveys and inspects third-party structural plans.
At the first stage of the project, Skanska Infra Oy is the rock construction contractor. At the second stage, the service provider for the collaborative project is the construction company Lapti.
A collaborative model used for the conversion of the underground space
Luola is also unique in terms of its delivery format. To get the Savilahti project off the ground, a new delivery method was innovated: collaborative target cost contract (TARU). The challenging project is being taken forward under a plan with a target cost that all parties are committed to.
− We joined the Savilahti project in a difficult global situation. Financial challenges and the prevailing market situation have set up a framework for the development of the project’s execution format. At the development stage, we took steps to make the plans more feasible in terms of the project as a whole. We invested in the management of procurement costs to control the risks to the client and the service producer, comments Esa Suomalainen, AINS Group’s regional manager for eastern Finland.
Doors will open in the summer of 2024
In the future, the Sports and Event Centre Luola can be used for numerous sports, including floorball, futsal and volleyball. The centre will also house a gym, group exercise facilities and premises for martial arts. The underground facility is part of Savilahti’s development plan. The new district that will be built in the area will be home to educational institutions, companies and residential properties.

In the future, the Sports and Event Centre Luola can be used for numerous sports, including floorball, futsal and volleyball. The centre will also house a gym, group exercise facilities and premises for martial arts. Picture: Luola
− Luola will be a place that brings people together and adds new vibrancy to Savilahti and Kuopio as a whole. The multi-purpose centre will offer fitness and leisure services to a large number of schoolchildren, students, sports clubs and teams and local residents. It will also serve as a venue for concerts, seminars, tournaments, league matches and international games, explains Project Director Marko Väätäinen from Kuopio’s facility services team.
Once Luola is completed, it will also provide a modern civil defence shelter that meets the latest safety requirements to local residents. For users, the use of the space as a shelter is most clearly evident in the steel safety doors in the entrance tunnels.
Luola will open to the public in the summer of 2024.
For further information, contact:
Esa Suomalainen, Regional Manager for Eastern Finland, AINS Group
Tel. +358 400 299 644
esa.suomalainen@ains.fi
Marko Väätäinen, Project Director, Kuopio’s facility services
Tel. +358 44 718 5686
marko.vaatainen@kuopio.fi

